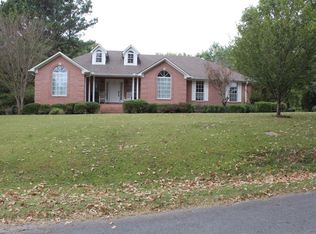Sold for $210,000
$210,000
1000 New Hope Rd, Ripley, TN 38063
3beds
1,607sqft
Single Family Residence
Built in 1994
1.1 Acres Lot
$210,800 Zestimate®
$131/sqft
$1,503 Estimated rent
Home value
$210,800
Estimated sales range
Not available
$1,503/mo
Zestimate® history
Loading...
Owner options
Explore your selling options
What's special
WELCOME HOME!! Fall in love with this single story home situated nicely on 1.10 acres in a HIGHLY sought after area!! This country home is exactly what you have been searching for!! The open concept, over sized rooms, split floor plan, vaulted ceilings, back patio, large yard, & shed to store your belongings add to the appeal of this home. GREAT LAYOUT & LOCATION - let's make this one YOURS!! Call to view!!
Zillow last checked: 8 hours ago
Listing updated: August 01, 2025 at 01:55pm
Listed by:
Emma M Simpson,
Unique Properties
Bought with:
Emma M Simpson
Unique Properties
Source: MAAR,MLS#: 10190374
Facts & features
Interior
Bedrooms & bathrooms
- Bedrooms: 3
- Bathrooms: 2
- Full bathrooms: 2
Primary bedroom
- Features: Walk-In Closet(s), Hardwood Floor
- Level: First
- Dimensions: 0 x 0
Bedroom 2
- Features: Shared Bath, Vaulted/Coffered Ceilings, Hardwood Floor
- Level: First
Bedroom 3
- Features: Shared Bath, Vaulted/Coffered Ceilings, Hardwood Floor
- Level: First
Primary bathroom
- Features: Separate Shower, Tile Floor, Full Bath
Dining room
- Features: Separate Dining Room
- Dimensions: 0 x 0
Kitchen
- Features: Updated/Renovated Kitchen, Kitchen Island, Washer/Dryer Connections
Living room
- Features: Great Room
- Dimensions: 0 x 0
Den
- Dimensions: 0 x 0
Heating
- Central, Natural Gas
Cooling
- Central Air, Ceiling Fan(s)
Appliances
- Included: Range/Oven, Dishwasher, Refrigerator
- Laundry: Laundry Closet
Features
- Split Bedroom Plan, Luxury Primary Bath, Double Vanity Bath, Separate Tub & Shower, Textured Ceiling, High Ceilings, Vaulted/Coff/Tray Ceiling, Walk-In Closet(s), Living Room, Dining Room, Kitchen, Primary Bedroom, 2nd Bedroom, 3rd Bedroom, 2 or More Baths
- Flooring: Part Hardwood, Wood Laminate Floors, Tile
- Basement: Crawl Space
- Attic: Attic Access
- Has fireplace: No
Interior area
- Total interior livable area: 1,607 sqft
Property
Parking
- Parking features: Driveway/Pad
- Has uncovered spaces: Yes
Features
- Stories: 1
- Patio & porch: Patio
- Pool features: None
Lot
- Size: 1.10 Acres
- Dimensions: 1.10
- Features: Some Trees
Details
- Parcel number: 059 056.03
Construction
Type & style
- Home type: SingleFamily
- Architectural style: Traditional
- Property subtype: Single Family Residence
Materials
- Vinyl Siding
- Roof: Composition Shingles
Condition
- New construction: No
- Year built: 1994
Utilities & green energy
- Sewer: Septic Tank
- Water: Public
Community & neighborhood
Security
- Security features: Smoke Detector(s), Dead Bolt Lock(s)
Location
- Region: Ripley
- Subdivision: None
Other
Other facts
- Price range: $210K - $210K
- Listing terms: Conventional,FHA,VA Loan
Price history
| Date | Event | Price |
|---|---|---|
| 8/1/2025 | Sold | $210,000-6.7%$131/sqft |
Source: | ||
| 6/23/2025 | Pending sale | $225,000$140/sqft |
Source: | ||
| 5/7/2025 | Price change | $225,000-2.2%$140/sqft |
Source: | ||
| 3/9/2025 | Price change | $230,000-4.2%$143/sqft |
Source: | ||
| 2/19/2025 | Listed for sale | $240,000+50%$149/sqft |
Source: | ||
Public tax history
| Year | Property taxes | Tax assessment |
|---|---|---|
| 2024 | $632 | $24,900 |
| 2023 | $632 | $24,900 |
| 2022 | $632 | $24,900 +0.6% |
Find assessor info on the county website
Neighborhood: 38063
Nearby schools
GreatSchools rating
- 6/10Ripley Elementary SchoolGrades: 3-5Distance: 4.1 mi
- 3/10Ripley Middle SchoolGrades: 6-8Distance: 4.3 mi
- 2/10Ripley High SchoolGrades: 9-12Distance: 3.9 mi
Get pre-qualified for a loan
At Zillow Home Loans, we can pre-qualify you in as little as 5 minutes with no impact to your credit score.An equal housing lender. NMLS #10287.
