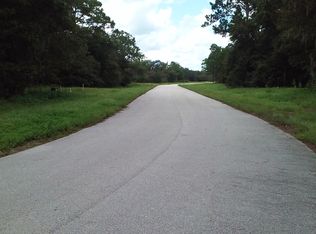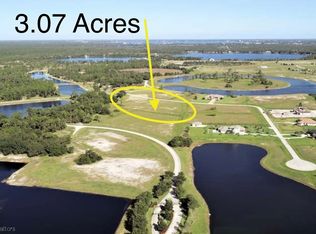Sold for $750,000
$750,000
1000 Nesting View Dr, Sebring, FL 33875
3beds
2,961sqft
Single Family Residence
Built in 2023
2.73 Acres Lot
$746,900 Zestimate®
$253/sqft
$3,117 Estimated rent
Home value
$746,900
$657,000 - $851,000
$3,117/mo
Zestimate® history
Loading...
Owner options
Explore your selling options
What's special
Drastically Reduced! Come and see this spectacular custom built home located in much desired Highland Lakes Reserve. This home is move-in ready and has all the extras! Highland Lakes Reserve is a 600 acre, gated community with 155 residential acreage lots allowing you the space to enjoy your estate size home with room for all your toys too! This waterfront estate is situated on 2.73 acres with beautiful views and plenty of room to spread out! This custom built home offers 3 large Bedrooms, all with walk-in closets, 2 1/2 Baths, Office /Den, Sun Room, 24 KW whole house generator, water softener system, security cameras, 22x41 ft. oversized garage + 15x55 ft. attached RV or Boat Garage w/50 amp service & sewer drop. This home is easy to maintain with vinyl plank floors throughout except for tile in the baths. Enjoy baking in your very own chef's kitchen consisting of wood cabinets w/soft close drawers, corian solid surface counter tops made to look like slate, huge center island & breakfast bar. The kitchen also features GE Profile stainless appliances w/gas cook top stove, convection wall oven, microwave, dishwasher & refrigerator. The dining area is open to the kitchen & breakfast nook making this the perfect spot to cook & entertain. The floor plan of this home offers an open concept giving you space to enjoy those family gatherings! The sunroom is the ideal spot to sit and watch the morning sunrises and the evening sunsets while enjoying the panoramic views of Eagle Pond and the deer in the rear yard. All the Bedrooms are very generous in size & closet space. The primary bath & guest bath include large tile showers & white cabinets w/granite tops. Just off the primary bedroom is the office/den with gorgeous water views! You are going to love all of the indoor and outdoor space that this home has to offer! Just off the rear screened porch is a large brick paver patio w/firepit allowing plenty of area to relax & entertain. The oversized garage & RV garage has custom coated floors, 1/2 bath, spray foam throughout the whole home for added energy efficiency, water softener system & pull down stairs to the attic with an abundance of extra storage space. This community also has many lakes & ponds as well as a community boat ramp & pier on Lake Charlotte, park area & fishing dock on Lake Ruth, miles of paved roads for walking & biking + city water, sewer & comcast cable! Priced below current appraised value! Come and see why this is one of Sebring's most sought after residential communities. You can't build this home for what is it priced at!
Zillow last checked: 8 hours ago
Listing updated: December 31, 2025 at 12:28pm
Listed by:
Teresa Marie Bock, LLC,
RE/MAX REALTY PLUS
Bought with:
Teresa Marie Bock, LLC, 603536
RE/MAX REALTY PLUS
Source: HFMLS,MLS#: 313514Originating MLS: Heartland Association Of Realtors
Facts & features
Interior
Bedrooms & bathrooms
- Bedrooms: 3
- Bathrooms: 3
- Full bathrooms: 2
- 1/2 bathrooms: 1
Primary bedroom
- Dimensions: 17 x 14
Bedroom 2
- Dimensions: 15 x 13
Bedroom 3
- Dimensions: 14 x 13
Primary bathroom
- Dimensions: 13 x 12
Bathroom 2
- Dimensions: 10 x 8
Bathroom 3
- Dimensions: 8 x 3
Bonus room
- Dimensions: 18 x 10
Breakfast room nook
- Dimensions: 17 x 10
Dining room
- Dimensions: 23 x 12
Family room
- Dimensions: 17 x 11
Garage
- Dimensions: 41 x 22
Garage
- Dimensions: 55 x 15
Kitchen
- Dimensions: 20 x 12
Living room
- Dimensions: 18 x 18
Porch
- Dimensions: 10 x 10
Porch
- Dimensions: 17 x 7
Utility room
- Dimensions: 10 x 7
Heating
- Central, Electric
Cooling
- Central Air, Electric, See Remarks
Appliances
- Included: Built-In Oven, Convection Oven, Cooktop, Dishwasher, Disposal, Gas Range, Gas Water Heater, Microwave, Refrigerator, Tankless Water Heater, Water Softener
Features
- Ceiling Fan(s), High Speed Internet, Cable TV, Unfurnished, Window Treatments
- Flooring: Plank, Tile, Vinyl
- Windows: Insulated Windows, Blinds
Interior area
- Total structure area: 5,075
- Total interior livable area: 2,961 sqft
Property
Parking
- Parking features: Garage, Golf Cart Garage, RV Access/Parking, Three or more Spaces, Garage Door Opener
- Garage spaces: 3
Features
- Levels: One
- Stories: 1
- Patio & porch: Rear Porch, Front Porch, Open, Screened, Patio
- Exterior features: Sprinkler/Irrigation, Patio
- Pool features: None
- Has view: Yes
- View description: Pond
- Has water view: Yes
- Water view: Pond
- Waterfront features: Pond
- Frontage length: 420
Lot
- Size: 2.73 Acres
Details
- Additional parcels included: ,,
- Parcel number: S17352908000000630
- Zoning description: R1AA
- Special conditions: None
Construction
Type & style
- Home type: SingleFamily
- Architectural style: One Story
- Property subtype: Single Family Residence
Materials
- Block, Concrete, Stucco
- Roof: Metal
Condition
- Resale
- Year built: 2023
Utilities & green energy
- Electric: Generator
- Sewer: Public Sewer
- Water: Public
- Utilities for property: Cable Available, High Speed Internet Available, Sewer Available
Community & neighborhood
Security
- Security features: Gated Community
Community
- Community features: Water Sports
Location
- Region: Sebring
- Subdivision: Highland Lakes Reserve
HOA & financial
HOA
- Has HOA: Yes
- HOA fee: $1,500 annually
Other
Other facts
- Listing agreement: Exclusive Right To Sell
- Listing terms: Cash,Conventional,VA Loan
- Road surface type: Paved
Price history
| Date | Event | Price |
|---|---|---|
| 1/5/2026 | Sold | $750,000-3.2%$253/sqft |
Source: Public Record Report a problem | ||
| 10/28/2025 | Pending sale | $774,900$262/sqft |
Source: HFMLS #313514 Report a problem | ||
| 10/6/2025 | Price change | $774,900-7.2%$262/sqft |
Source: HFMLS #313514 Report a problem | ||
| 4/6/2025 | Listed for sale | $834,900-12.1%$282/sqft |
Source: HFMLS #313514 Report a problem | ||
| 6/3/2024 | Listing removed | $949,900$321/sqft |
Source: HFMLS #302078 Report a problem | ||
Public tax history
| Year | Property taxes | Tax assessment |
|---|---|---|
| 2024 | $8,864 +527.6% | $483,497 +555.9% |
| 2023 | $1,412 +12.7% | $73,710 +17.4% |
| 2022 | $1,254 +58.4% | $62,790 +64.3% |
Find assessor info on the county website
Neighborhood: 33875
Nearby schools
GreatSchools rating
- 7/10Cracker Trail Elementary SchoolGrades: PK-5Distance: 0.6 mi
- 5/10Sebring Middle SchoolGrades: 6-8Distance: 5.6 mi
- 3/10Sebring High SchoolGrades: PK,9-12Distance: 4.9 mi
Schools provided by the listing agent
- Elementary: Cracker Trail Elementary
- Middle: Sebring Middle
- High: Sebring High
Source: HFMLS. This data may not be complete. We recommend contacting the local school district to confirm school assignments for this home.
Get pre-qualified for a loan
At Zillow Home Loans, we can pre-qualify you in as little as 5 minutes with no impact to your credit score.An equal housing lender. NMLS #10287.

