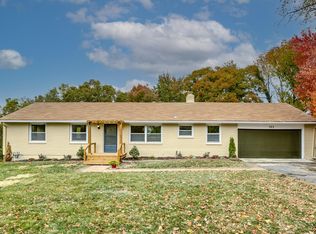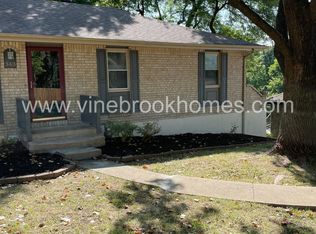Sold
Price Unknown
1000 NW Indian Ln, Riverside, MO 64150
4beds
2,061sqft
Single Family Residence
Built in 1945
0.41 Acres Lot
$441,000 Zestimate®
$--/sqft
$2,382 Estimated rent
Home value
$441,000
$388,000 - $503,000
$2,382/mo
Zestimate® history
Loading...
Owner options
Explore your selling options
What's special
Beautifully remodeled oasis in the heart of Riverside! This iconic, corner lot home with circle drive sits at the TOP of Indian Hills! A designer's dream! Boasting traditional charm and mid-century modern flare! NEW ROOF, June 2024! 4 bedrooms and 2 full baths on main level and 3rd full bath in LL. Converted to Open Floor plan with picture window and Arctic Quartz island from the kitchen to living Room. 8ft Sliding glass doors to composite deck/stairs, cable railing, accentuating breathtaking views! 2nd siting room converted to Primary suite! Custom closet, Walk-in Closet, Cararra Marble Tile Floors, double vanity, shower system, and private deck access! Water Softner and all appliances stay! Walkout LL perfect for extra living space, or separate living quarters! Walkout LL with privacy fence, covered patio, 24'x11' Storage Shed. GRAND Oak, Walnut, and Magnolia trees! Pictures will never do this home justice!
Zillow last checked: 8 hours ago
Listing updated: July 31, 2024 at 09:34pm
Listing Provided by:
Ashley Sweeney-Emmons 816-728-2253,
ReeceNichols - Parkville
Bought with:
Julie Horseman, 2016044325
ReeceNichols - Parkville
Source: Heartland MLS as distributed by MLS GRID,MLS#: 2494232
Facts & features
Interior
Bedrooms & bathrooms
- Bedrooms: 4
- Bathrooms: 3
- Full bathrooms: 3
Primary bedroom
- Features: Brick Floor, Ceiling Fan(s), Fireplace
- Level: Main
Bedroom 2
- Features: Ceiling Fan(s)
- Level: Main
- Dimensions: 10 x 11
Bedroom 3
- Features: Ceiling Fan(s)
- Level: Main
- Dimensions: 11 x 11
Primary bathroom
- Level: Main
Bathroom 2
- Features: Quartz Counter, Shower Over Tub
- Level: Main
- Dimensions: 7 x 8
Bathroom 3
- Features: Ceramic Tiles, Shower Only
- Level: Lower
- Dimensions: 14 x 6
Dining room
- Level: Main
- Dimensions: 11 x 9
Great room
- Level: Main
- Dimensions: 11 x 21
Kitchen
- Features: Brick Floor
- Level: Main
- Dimensions: 12 x 14
Recreation room
- Features: Ceramic Tiles
- Level: Lower
- Dimensions: 22 x 25
Heating
- Natural Gas
Cooling
- Electric
Appliances
- Included: Dishwasher, Disposal, Dryer, Microwave, Refrigerator, Built-In Electric Oven, Washer, Water Purifier
- Laundry: In Basement, Lower Level
Features
- Ceiling Fan(s), Painted Cabinets, Walk-In Closet(s)
- Flooring: Marble, Tile, Wood
- Doors: Storm Door(s)
- Windows: Window Coverings
- Basement: Finished,Walk-Out Access
- Has fireplace: Yes
Interior area
- Total structure area: 2,061
- Total interior livable area: 2,061 sqft
- Finished area above ground: 1,536
- Finished area below ground: 525
Property
Parking
- Total spaces: 2
- Parking features: Attached, Basement, Garage Faces Side
- Attached garage spaces: 2
Features
- Patio & porch: Deck, Patio
- Fencing: Privacy,Wood
Lot
- Size: 0.41 Acres
- Dimensions: 171 x 92 x 192 x 83
- Features: Corner Lot
Details
- Additional structures: Shed(s)
- Parcel number: 232004100006013000
Construction
Type & style
- Home type: SingleFamily
- Architectural style: Traditional
- Property subtype: Single Family Residence
Materials
- Brick Trim, Vinyl Siding
- Roof: Composition
Condition
- Year built: 1945
Utilities & green energy
- Sewer: Public Sewer
- Water: Public
Community & neighborhood
Security
- Security features: Smoke Detector(s)
Location
- Region: Riverside
- Subdivision: Indian Hills
Other
Other facts
- Listing terms: Cash,Conventional,FHA,VA Loan
- Ownership: Private
- Road surface type: Paved
Price history
| Date | Event | Price |
|---|---|---|
| 7/31/2024 | Sold | -- |
Source: | ||
| 7/14/2024 | Pending sale | $425,000$206/sqft |
Source: | ||
| 7/1/2024 | Contingent | $425,000$206/sqft |
Source: | ||
| 6/27/2024 | Listed for sale | $425,000+54.5%$206/sqft |
Source: | ||
| 9/10/2021 | Sold | -- |
Source: | ||
Public tax history
| Year | Property taxes | Tax assessment |
|---|---|---|
| 2024 | $2,272 -0.3% | $35,012 |
| 2023 | $2,280 +13.3% | $35,012 +14.5% |
| 2022 | $2,012 -0.3% | $30,578 |
Find assessor info on the county website
Neighborhood: 64150
Nearby schools
GreatSchools rating
- 2/10Line Creek Elementary SchoolGrades: K-5Distance: 1.8 mi
- 5/10Walden Middle SchoolGrades: 6-8Distance: 2.2 mi
- 8/10Park Hill South High SchoolGrades: 9-12Distance: 1.3 mi
Schools provided by the listing agent
- Elementary: Line Creek
- Middle: Walden
- High: Park Hill South
Source: Heartland MLS as distributed by MLS GRID. This data may not be complete. We recommend contacting the local school district to confirm school assignments for this home.
Get a cash offer in 3 minutes
Find out how much your home could sell for in as little as 3 minutes with a no-obligation cash offer.
Estimated market value$441,000
Get a cash offer in 3 minutes
Find out how much your home could sell for in as little as 3 minutes with a no-obligation cash offer.
Estimated market value
$441,000

