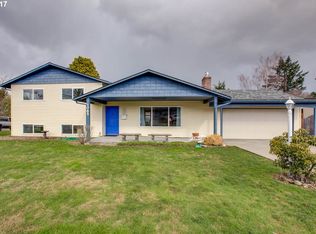Gracious light-filled mid-century in sought-after East Hill neighborhood! Pristine, open, flowing space, gorgeous hardwoods, built-ins & 3 Fireplaces! Nicely updated kitchen w/great pantry storage. Main floor utility, 1/2 bath, French Doors to private, lush, beautifully designed yard w/dogwood, hydrangea, camellias & so much more. Lower level w/family room, bdrm + den,full bath, outside entrance. Seasonal Mt.views. A Beauty!
This property is off market, which means it's not currently listed for sale or rent on Zillow. This may be different from what's available on other websites or public sources.
