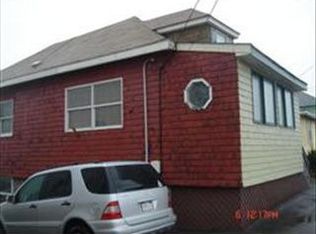Best deal around on this exceptionally maintained single family home with lots of space! Nothing to do but move in! Enclosed front porch leads to a bright, sunny & cheerful open floor plan! First floor offers a large living room opening to a separate formal dining area and large eat in kitchen complete with gas stove and breakfast bar. Plus, a separate space perfect for a home office! Large deck off the kitchen leads to a picturesque, fenced in, large level lot! The second level offers 3 large bedrooms and a large full bath. Hardwood floors under all carpeting throughout! Excellent location for commuting to the North Shore and also to Boston! Just minutes to Logan Airport, short distance to MBTA Train Stations and just steps to MBTA bus line! Also, just a short walk to World Famous Kelly's Roast Beef and Revere Beach! Parking for 3 cars! Roof 2012. Newer hot water tank. Most windows newer. Don't wait - will not last! E-Z to show! Offers due Wed., Aug 30th @ 6 pm.
This property is off market, which means it's not currently listed for sale or rent on Zillow. This may be different from what's available on other websites or public sources.
