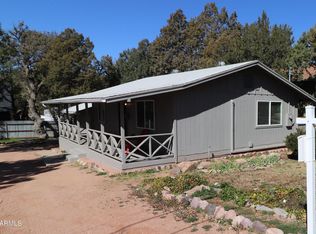Conventional Financing Available. GREAT UPDATED 3 BEDROOM, 2 BATH HOME W/ A 2 CAR ATTACHED GARAGE LOCATED IN DESIRABLE PAYSON NORTH. HOME FEATURES AN OPEN KITCHEN WITH GRANITE COUNTERTOPS, CHERRY CABINETS, FLAT-TOP RANGE & PANTRY. ALSO NEW FLOORING THROUGHOUT (NO CARPET), GRANITE C-TOPS IN BATHS, GAS FIREPLACE IN FAMILY ROOM, FORMAL DINING ROOM, UPDATED PLUMBING AND ELECTRICAL T/O, LED LIGHTING THROUGHOUT, NEW BLINDS T/O, CENTRAL HEATING, AIR CONDITIONING & EVAP, HOBBY ROOM, PLENTY OF STORAGE, CEDAR LINED LINEN CLOSET, INSIDE LAUNDRY, UPDATED WINDOWS, LONG PATIO DECK , BACKYARD PATIO, FENCED BACKYARD W/ NO DIRECT NEIGHBORS BEHIND, CLOSE TO SHOPPING, NO HOA AND MORE! INCLUDES HOME WARRANTY THRU 3/2020.
This property is off market, which means it's not currently listed for sale or rent on Zillow. This may be different from what's available on other websites or public sources.
