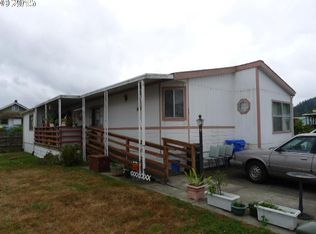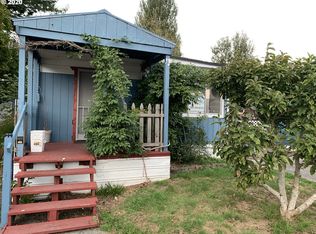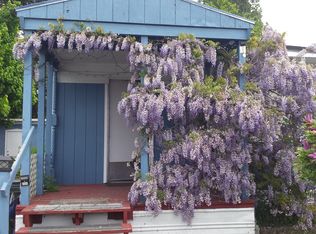Don't miss this one! Very well kept 2 bed 1 bath home with lots of new updates in a family friendly park! This home has a nice floor plan with a big open kitchen and livingroom. Large master bedroom with door to bathroom. Large covered front porch, enclosed back sunroom and 2 storage unit, 28' X 10' and 15' X 8'. Plus an oversized carport! Minutes to great fishing, ocean and sand dunes! Call to find out more today!
This property is off market, which means it's not currently listed for sale or rent on Zillow. This may be different from what's available on other websites or public sources.


