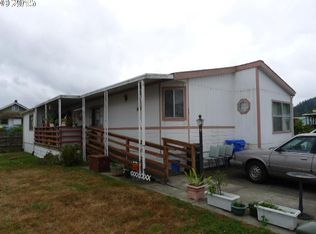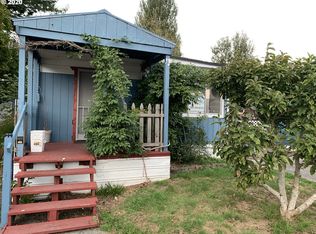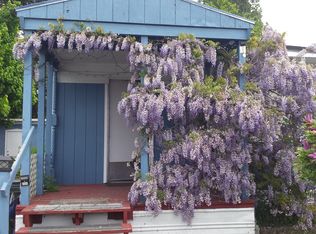FIXER UPPER IN A FAMILY PARK. CLOSE TO RIVERS LAKES BEACHES,DUNES AN A LOT MORE COME MAKE AN OFFER
This property is off market, which means it's not currently listed for sale or rent on Zillow. This may be different from what's available on other websites or public sources.


