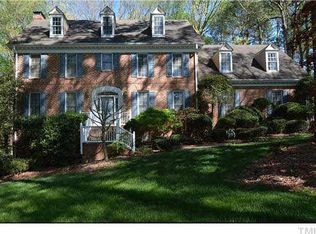Sold for $925,000
$925,000
1000 Mersey Ln, Raleigh, NC 27615
4beds
3,797sqft
Single Family Residence, Residential
Built in 1989
0.99 Acres Lot
$900,100 Zestimate®
$244/sqft
$5,351 Estimated rent
Home value
$900,100
$846,000 - $954,000
$5,351/mo
Zestimate® history
Loading...
Owner options
Explore your selling options
What's special
Beautifully built and meticulously maintained ALL BRICK home nestled in a peaceful pocket of Stonebridge! Thoughtful landscaping combined with a masonry mailbox and post lights underscore the curb appeal. Once inside, abundant natural light greets you via an open foyer, elevated ceilings and newer Pella windows and skylights throughout. Vaulted ceilings await on both sides - to the right in a stunning formal living room/office space w/ fireplace and built-in cherry cabinets, and to the left, in a massive family room with another fireplace and wet bar. Straight ahead is a dining room sized for hosting, which leads to the beautifully updated kitchen with tons of cabinetry surrounding the tasteful granite and stainless-steel appliances. The MAIN LEVEL PRIMARY suite with tray ceiling and custom windows can be accessed via either the living room or the inviting screened porch. The porch opens to Trex decking which leads to the private yard and patio spaces. Be sure to see the amazing walk-in crawl space/workshop space while out back! A laundry room and 2-bay garage complete the main level. The second level offers a versatile landing/loft area, three additional bedrooms and a bonus room, all with walk-in closets, as well as two full bathrooms that offer Jack & Jill and en suite options. Enjoy the peaceful privacy of your acre lot and easily access Stonebridge's top-notch amenities, including two pools, tennis and pickleball courts, reservable clubhouse, playground and more! The convenience to shopping, dining and all the offerings of Six Forks Rd, Creedmoor Rd, Raleigh and Durham add to the list of this home's features! You don't want to miss this one!
Zillow last checked: 8 hours ago
Listing updated: October 28, 2025 at 12:29am
Listed by:
Greg Peterson 919-322-8011,
Choice Residential Real Estate
Bought with:
Dawn Nuzzi, 207683
Til Dawn Real Estate, Inc.
Source: Doorify MLS,MLS#: 10042357
Facts & features
Interior
Bedrooms & bathrooms
- Bedrooms: 4
- Bathrooms: 4
- Full bathrooms: 3
- 1/2 bathrooms: 1
Heating
- Central, Forced Air, Natural Gas
Cooling
- Central Air
Appliances
- Included: Dishwasher, Gas Cooktop, Gas Water Heater, Microwave, Plumbed For Ice Maker, Stainless Steel Appliance(s), Oven
- Laundry: Electric Dryer Hookup, Laundry Room, Main Level, Washer Hookup
Features
- Bar, Bathtub/Shower Combination, Bookcases, Built-in Features, Ceiling Fan(s), Crown Molding, Double Vanity, Granite Counters, Kitchen Island, Master Downstairs, Recessed Lighting, Separate Shower, Smooth Ceilings, Vaulted Ceiling(s), Walk-In Closet(s), Walk-In Shower, Water Closet, Wet Bar, Whirlpool Tub
- Flooring: Carpet, Hardwood, Tile
- Basement: Crawl Space
- Number of fireplaces: 2
- Fireplace features: Den, Family Room, Fireplace Screen, Gas Log, Living Room
- Common walls with other units/homes: No Common Walls
Interior area
- Total structure area: 3,797
- Total interior livable area: 3,797 sqft
- Finished area above ground: 3,797
- Finished area below ground: 0
Property
Parking
- Total spaces: 4
- Parking features: Attached, Garage, Garage Door Opener, Garage Faces Side, Inside Entrance, Parking Pad
- Attached garage spaces: 2
- Uncovered spaces: 2
Features
- Levels: Two
- Stories: 2
- Patio & porch: Covered, Deck, Front Porch, Rear Porch, Screened
- Exterior features: Private Yard, Rain Gutters
- Pool features: Association, Community
- Fencing: None
- Has view: Yes
Lot
- Size: 0.99 Acres
- Features: Back Yard, Corner Lot, Front Yard, Hardwood Trees, Landscaped, Private
Details
- Additional structures: None
- Parcel number: 0799675120
- Zoning: R-40W
- Special conditions: Standard
Construction
Type & style
- Home type: SingleFamily
- Architectural style: Traditional
- Property subtype: Single Family Residence, Residential
Materials
- Brick
- Foundation: Raised
- Roof: Shingle
Condition
- New construction: No
- Year built: 1989
Utilities & green energy
- Sewer: Septic Tank
- Water: Public
Community & neighborhood
Location
- Region: Raleigh
- Subdivision: Stonebridge
HOA & financial
HOA
- Has HOA: Yes
- HOA fee: $985 annually
- Amenities included: Clubhouse, Playground, Pool, Tennis Court(s)
- Services included: Maintenance Grounds
Price history
| Date | Event | Price |
|---|---|---|
| 8/28/2024 | Sold | $925,000-1.3%$244/sqft |
Source: | ||
| 7/27/2024 | Pending sale | $936,750$247/sqft |
Source: | ||
| 7/25/2024 | Listed for sale | $936,750+125.7%$247/sqft |
Source: | ||
| 9/30/1998 | Sold | $415,000$109/sqft |
Source: Public Record Report a problem | ||
Public tax history
| Year | Property taxes | Tax assessment |
|---|---|---|
| 2025 | $5,149 +14.6% | $801,894 +11.4% |
| 2024 | $4,491 +12.6% | $719,976 +41.4% |
| 2023 | $3,990 +7.9% | $509,203 |
Find assessor info on the county website
Neighborhood: 27615
Nearby schools
GreatSchools rating
- 9/10Pleasant Union ElementaryGrades: PK-5Distance: 0.7 mi
- 8/10West Millbrook MiddleGrades: 6-8Distance: 4.1 mi
- 6/10Millbrook HighGrades: 9-12Distance: 6.5 mi
Schools provided by the listing agent
- Elementary: Wake - Pleasant Union
- Middle: Wake - West Millbrook
- High: Wake - Millbrook
Source: Doorify MLS. This data may not be complete. We recommend contacting the local school district to confirm school assignments for this home.
Get a cash offer in 3 minutes
Find out how much your home could sell for in as little as 3 minutes with a no-obligation cash offer.
Estimated market value
$900,100
