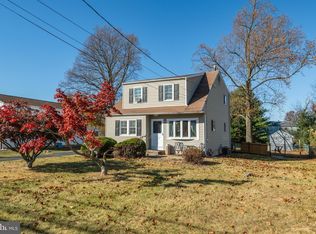If your looking for one floor living with a full finished basement with a walk-out, 3 bedrooms and 2 full baths, here it is! Cozy ranch with hardwood flooring thru-out. Really nice size bedrooms. Large family room, dining room and kitchen to walk out back where you will see a great sized yard all fenced in and a hot tub and patio. A nice private oasis! This home has been well cared for. The basement you will be amazed how big it is, full bath is done nicely in grey/white tones. Basement has alot of cabinet space and storage areas but yet so much room. Hot water heater replaced in 2020. Home is close to all shopping, restaurants, and not too far from major highways.
This property is off market, which means it's not currently listed for sale or rent on Zillow. This may be different from what's available on other websites or public sources.
