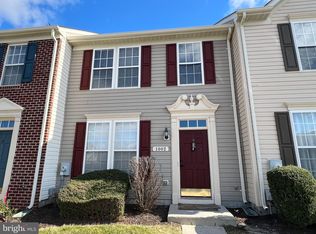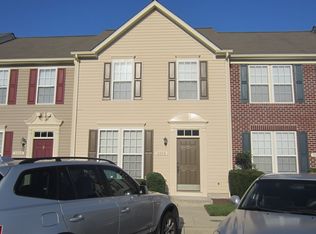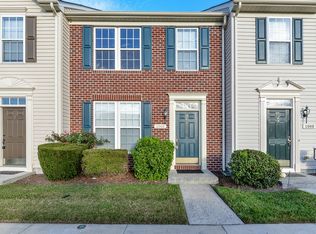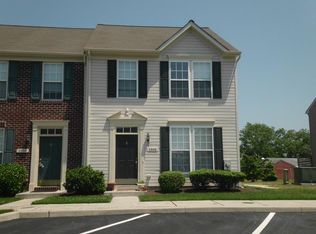Why rent when you can spend less a month on your own end-unit, brickfront 3BR/2.5BA townhome in Merritt Mill on Salisbury's East-Side. Minutes to shopping, dining, and events in Downtown Salisbury or just a half hour to Ocean City - but tucked away on a no-through street. Spacious living room leads into the kitchen and dining area. Kitchen offers ample cabinetry, gas cooking, and an island with electric. Double-doors into the laundry area. Dining area has sliders out to your roomy corner. A half bath completes the first floor. Upstairs, the primary bedroom has a walk-in closet, and a full, en-suite bath with step-in tiled shower. 2 additional bedrooms, and a 2nd full bath with a tub/shower combo. Enjoy the open space next to and behind your home - the HOA maintain the grass for you! The community has sidewalks and streetlights, 2 parking spots in front of your home. Sizes, taxes approximate
This property is off market, which means it's not currently listed for sale or rent on Zillow. This may be different from what's available on other websites or public sources.




