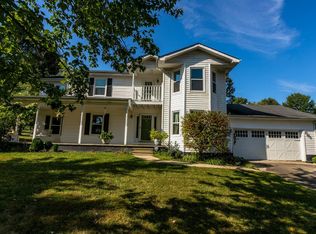Location, Location, Location (McClure Road) Well maintained Custom brick ranch on 5 ACRES with a oversized 2 car garage and a full finished basement with two rooms that could be bed #5 and #6 if needed. This beautiful home has 4 beds & 4 full baths. With many upgrades such as new appliances, jacuzzi tub, walk in closets, fireplaces, vaulted ceilings and much more. Enjoy the birds and squirrels from the sunroom and your one mile from shopping and groceries. The Lower level could also be easily converted to separate living quarters with over 2300 sq ft on each level. Plus there is a Separate garage(24x40 ) with electric located at the back of the 5 acres. If you have ever desired to have some privacy but yet be close to town this is THE ONE. The gazebo and martin boxes are negotiable. Please take time to look at all the pictures and we have a video of the property coming soon.
This property is off market, which means it's not currently listed for sale or rent on Zillow. This may be different from what's available on other websites or public sources.
