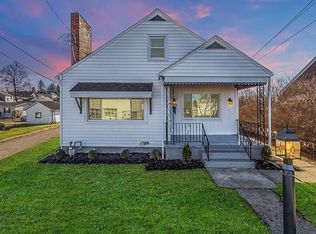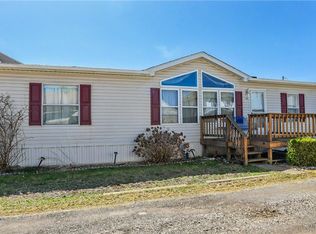Sold for $295,000
$295,000
1000 Marshall Rd, Monaca, PA 15061
3beds
1,488sqft
Single Family Residence
Built in 1927
0.25 Acres Lot
$303,400 Zestimate®
$198/sqft
$1,760 Estimated rent
Home value
$303,400
$258,000 - $358,000
$1,760/mo
Zestimate® history
Loading...
Owner options
Explore your selling options
What's special
WOW! Take a look at this fully remodeled home in Central Valley SD. Everything is BRAND NEW from top to bottom & the design for the style of the home looks like it came straight out of a magazine. Some of the stunning features on the main floor are the spacious, open concept living room and dining room areas, a fully custom kitchen with granite counter tops, TONS of cabinets, a pantry, & a coffee bar. You will absolutely love the first floor laundry room, the convenient 1/2 bath, and the custom built mudroom organizer as soon as you come in the back door. Upstairs you'll find 3 large bedrooms with ample closet space & custom closet organizers along with 2 full baths! Don't forget about the oversized basement with 2 separate, dry storage rooms. Outside you'll enjoy the beautiful yard with plenty of space for entertaining along with the brand new addition of the back deck and tons of room for off street parking. This home is a SHOW STOPPER. Hurry & set up your private showing today!
Zillow last checked: 8 hours ago
Listing updated: May 05, 2025 at 10:30am
Listed by:
Chad Leonberg 724-630-5955,
EXP REALTY LLC
Bought with:
Carie Ellis, RS349524
EXP REALTY LLC
Source: WPMLS,MLS#: 1682223 Originating MLS: West Penn Multi-List
Originating MLS: West Penn Multi-List
Facts & features
Interior
Bedrooms & bathrooms
- Bedrooms: 3
- Bathrooms: 3
- Full bathrooms: 2
- 1/2 bathrooms: 1
Primary bedroom
- Level: Upper
- Dimensions: 13X12
Bedroom 2
- Level: Upper
- Dimensions: 11X10
Bedroom 3
- Level: Upper
- Dimensions: 11X10
Dining room
- Level: Main
- Dimensions: 13X11
Kitchen
- Level: Main
- Dimensions: 13X11
Living room
- Level: Main
- Dimensions: 14X13
Heating
- Forced Air, Gas
Cooling
- Central Air
Appliances
- Included: Some Gas Appliances, Dishwasher, Microwave, Refrigerator, Stove
Features
- Flooring: Vinyl, Carpet
- Windows: Screens
- Basement: Interior Entry
- Has fireplace: No
Interior area
- Total structure area: 1,488
- Total interior livable area: 1,488 sqft
Property
Parking
- Total spaces: 2
- Parking features: Off Street
Features
- Levels: Two
- Stories: 2
- Pool features: None
Lot
- Size: 0.25 Acres
- Dimensions: 0.25
Details
- Parcel number: 370040604000
Construction
Type & style
- Home type: SingleFamily
- Architectural style: Two Story
- Property subtype: Single Family Residence
Materials
- Vinyl Siding
- Roof: Asphalt
Condition
- Resale
- Year built: 1927
Utilities & green energy
- Sewer: Public Sewer
- Water: Public
Community & neighborhood
Location
- Region: Monaca
Price history
| Date | Event | Price |
|---|---|---|
| 5/2/2025 | Sold | $295,000-9.2%$198/sqft |
Source: | ||
| 2/24/2025 | Contingent | $325,000$218/sqft |
Source: | ||
| 2/18/2025 | Price change | $325,000-7.1%$218/sqft |
Source: | ||
| 1/15/2025 | Price change | $349,900-6.7%$235/sqft |
Source: | ||
| 12/7/2024 | Listed for sale | $375,000+271.3%$252/sqft |
Source: | ||
Public tax history
| Year | Property taxes | Tax assessment |
|---|---|---|
| 2024 | $1,795 -22.8% | $98,900 +420.5% |
| 2023 | $2,326 +2.3% | $19,000 |
| 2022 | $2,273 +2.3% | $19,000 |
Find assessor info on the county website
Neighborhood: 15061
Nearby schools
GreatSchools rating
- 6/10Todd Lane El SchoolGrades: 3-5Distance: 1.4 mi
- 5/10Central Valley Middle SchoolGrades: 6-8Distance: 0.4 mi
- 6/10Central Valley High SchoolGrades: 9-12Distance: 1.7 mi
Schools provided by the listing agent
- District: Central Valley
Source: WPMLS. This data may not be complete. We recommend contacting the local school district to confirm school assignments for this home.
Get pre-qualified for a loan
At Zillow Home Loans, we can pre-qualify you in as little as 5 minutes with no impact to your credit score.An equal housing lender. NMLS #10287.

