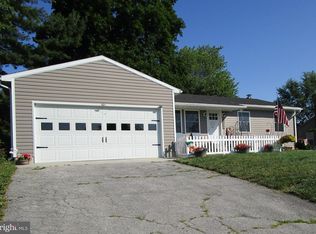METICULOUSLY MAINTAINED HOME. NEWLY UPDATED KITHCEN. NEWLY RENOVATED MAIN FLOOR BATHROOM COMPLETE WITH TILE SHOWER. NEWLY RENOVATED FAMILY ROOM IN BASEMENT COMPLETE WITH NEW FLOORING AND FRESH PAINT. FULL BATHROOM IN BASEMENT. BAR AREA IN BASEMENT. TAKE A WALK OUT TO THE BACK YARD WHERE A 12 X 14 WOOD DECK IS ACCESSIBLE FROM MAIN LEVEL. STEP DOWN TO THE COVERED PATIO COMPLETE WITH CEILING FAN ACCESSIBLE FROM LOWER LEVEL. STEP UP TO THE 18 X 30 DECK SURROUNDING ABOVE GROUND POOL. NEW GARAGE DOORS ON 2 CAR ATTAHCED GARAGE LESS THAN 6 MONTHS AGO. EPOXY PAINT ON ATTACHED GARAGE FLOORING. PROPANE HEATER IN ATTACHED GARAGE. WORK BENCH AND CABINETS IN ATTACHED GARAGE. DETACHED SHED GARAGE COMPLETE WITH 1 CAR GARAGE SPACE. OUT HOUSE AVAILABLE WHILE USING POOL. EXTERIOR PAVERS ALL LESS THAN 1 YEAR OLD. .ATTIC SPACE EASILY CONVERTED TO EXTRA LIVING SPACE.
This property is off market, which means it's not currently listed for sale or rent on Zillow. This may be different from what's available on other websites or public sources.
