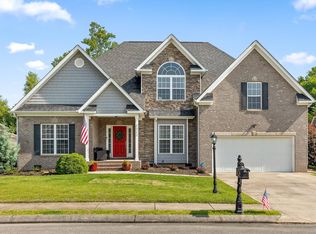Sold for $500,000 on 05/29/25
$500,000
1000 Little Sorrel Rd, Hixson, TN 37343
4beds
2,642sqft
Single Family Residence
Built in 2016
10,018.8 Square Feet Lot
$496,600 Zestimate®
$189/sqft
$2,767 Estimated rent
Home value
$496,600
$467,000 - $531,000
$2,767/mo
Zestimate® history
Loading...
Owner options
Explore your selling options
What's special
Conveniently located in Stonewall Farms , Low County Taxes!! Curb Appeal!! & Beautifully Priced !! This immaculate 4 bedroom 2.5 bath home has it all. 1000 Little Sorrel offers; New carpet, 4 large bedrooms on the upper floor with centrally located laundry room, A ''Monster'' primary suite / ensuite with huge closets, amazing ambient lighting, specialty trey ceiling with wood accents, screen porch, fenced in back yard, separate dining room, coffee bar area, pantry, eat-in kitchen with large island, stainless appliances, granite countertops, open living area with cozy fireplace, upgraded lighting & some areas have been freshly painted. This home ROCKS!! Call for your private viewing today.
Zillow last checked: 8 hours ago
Listing updated: May 29, 2025 at 12:56pm
Listed by:
Jeffrey Harrell 423-421-2966,
United Real Estate Experts
Bought with:
Carol Craig, 276193
Keller Williams Realty
Source: Greater Chattanooga Realtors,MLS#: 1506178
Facts & features
Interior
Bedrooms & bathrooms
- Bedrooms: 4
- Bathrooms: 3
- Full bathrooms: 2
- 1/2 bathrooms: 1
Primary bedroom
- Level: Second
Bedroom
- Level: Second
Bedroom
- Level: Second
Bedroom
- Level: Second
Primary bathroom
- Level: Second
Bathroom
- Level: Second
Dining room
- Level: First
Kitchen
- Level: First
Laundry
- Level: Second
Living room
- Level: First
Heating
- Central, Natural Gas
Cooling
- Central Air, Ceiling Fan(s), Electric
Appliances
- Included: Dishwasher, Free-Standing Electric Range, Free-Standing Refrigerator, Gas Water Heater, Microwave
- Laundry: Electric Dryer Hookup, Laundry Room, Upper Level, Washer Hookup
Features
- Ceiling Fan(s), Double Vanity, Eat-in Kitchen, Granite Counters, High Ceilings, Open Floorplan, Pantry, Walk-In Closet(s), Separate Shower, Tub/shower Combo, En Suite, Breakfast Room, Separate Dining Room, Split Bedrooms, Whirlpool Tub
- Flooring: Carpet, Tile, Wood
- Windows: Insulated Windows, Vinyl Frames
- Has basement: No
- Number of fireplaces: 1
- Fireplace features: Family Room, Gas Log
Interior area
- Total structure area: 2,642
- Total interior livable area: 2,642 sqft
- Finished area above ground: 2,642
Property
Parking
- Total spaces: 2
- Parking features: Concrete, Garage, Garage Door Opener, Garage Faces Front, Kitchen Level
- Attached garage spaces: 2
Features
- Levels: Two
- Stories: 2
- Patio & porch: Covered, Front Porch, Rear Porch, Screened
- Exterior features: Private Yard
- Pool features: None
- Spa features: None
- Fencing: Back Yard,Fenced,Wood
Lot
- Size: 10,018 sqft
- Dimensions: 80 x 125
- Features: Back Yard, Front Yard, Level
Details
- Parcel number: 092g K 057
- Special conditions: Standard
Construction
Type & style
- Home type: SingleFamily
- Architectural style: Contemporary
- Property subtype: Single Family Residence
Materials
- Stone, Vinyl Siding, Fiber Cement
- Foundation: Brick/Mortar, Stone
- Roof: Shingle
Condition
- New construction: No
- Year built: 2016
Utilities & green energy
- Sewer: Public Sewer
- Water: Public
- Utilities for property: Electricity Connected, Sewer Connected, Water Connected
Community & neighborhood
Security
- Security features: Smoke Detector(s)
Community
- Community features: Curbs, Sidewalks
Location
- Region: Hixson
- Subdivision: Stonewall Farms
Other
Other facts
- Listing terms: Cash,Conventional,FHA,VA Loan
Price history
| Date | Event | Price |
|---|---|---|
| 5/29/2025 | Sold | $500,000$189/sqft |
Source: Greater Chattanooga Realtors #1506178 Report a problem | ||
| 4/27/2025 | Contingent | $500,000$189/sqft |
Source: Greater Chattanooga Realtors #1506178 Report a problem | ||
| 4/27/2025 | Listed for sale | $500,000$189/sqft |
Source: Greater Chattanooga Realtors #1506178 Report a problem | ||
| 4/22/2025 | Contingent | $500,000$189/sqft |
Source: Greater Chattanooga Realtors #1506178 Report a problem | ||
| 4/7/2025 | Price change | $500,000-2.9%$189/sqft |
Source: Greater Chattanooga Realtors #1506178 Report a problem | ||
Public tax history
| Year | Property taxes | Tax assessment |
|---|---|---|
| 2024 | $2,199 | $97,875 |
| 2023 | $2,199 | $97,875 |
| 2022 | $2,199 +0.4% | $97,875 |
Find assessor info on the county website
Neighborhood: Middle Valley
Nearby schools
GreatSchools rating
- 6/10Ganns Middle Valley Elementary SchoolGrades: PK-5Distance: 1 mi
- 4/10Hixson Middle SchoolGrades: 6-8Distance: 2.7 mi
- 7/10Hixson High SchoolGrades: 9-12Distance: 2.6 mi
Schools provided by the listing agent
- Elementary: Middle Valley Elementary
- Middle: Hixson Middle
- High: Hixson High
Source: Greater Chattanooga Realtors. This data may not be complete. We recommend contacting the local school district to confirm school assignments for this home.
Get a cash offer in 3 minutes
Find out how much your home could sell for in as little as 3 minutes with a no-obligation cash offer.
Estimated market value
$496,600
Get a cash offer in 3 minutes
Find out how much your home could sell for in as little as 3 minutes with a no-obligation cash offer.
Estimated market value
$496,600
