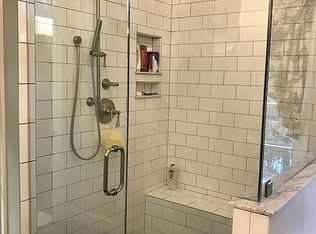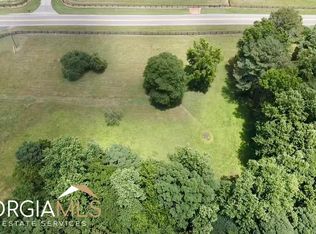Stately & stunning custom built English Manor home located on 4.36 private acres on sought after Liberty Grove Rd., foyer opens to banquet dining and separate living rm w/limestone fireplace, French doors leading tp covered veranda; vaulted fireside keeping rm w/kitchen & breakfast nook; chef's kitchen w/stone counters, stainless appliances, lg, island; mstr-on-main w/ensuite, travertine, dbl sinks. jetted tub; hardwds; 5 bedrms ea w/ensuite, 5 1/2 baths; office, guest suite w/kitchen, four-boared fenced; mature pasture; stream, Cherokee taxes, Alpharetta address.
This property is off market, which means it's not currently listed for sale or rent on Zillow. This may be different from what's available on other websites or public sources.

