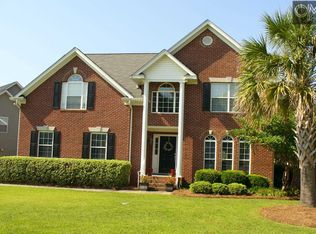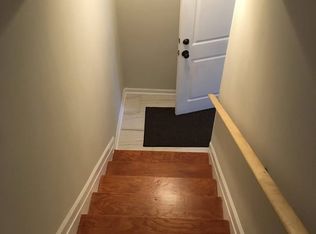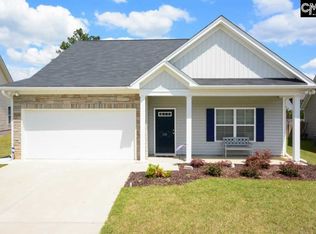Sold for $370,000 on 06/02/23
$370,000
1000 Leamington Cir, Irmo, SC 29063
5beds
2,428sqft
SingleFamily
Built in 1999
0.31 Acres Lot
$409,400 Zestimate®
$152/sqft
$2,484 Estimated rent
Home value
$409,400
$389,000 - $430,000
$2,484/mo
Zestimate® history
Loading...
Owner options
Explore your selling options
What's special
Are you searching for an upgraded 5 bedroom, 2.5 bathroom home with amazing natural light and an in-ground pool? This 2,428 square foot home features a stunning family room with floor to ceiling windows, a natural gas fireplace, and a completely open floor plan. The eat-in kitchen features a bar, tile backslash, granite counter tops, a pantry, upgraded stainless steel appliances (including the sink faucet), under counter lights, and new light fixtures. The laundry room with built in cabinets and sink is close by between the eat-in area and kitchen. The main level master bedroom has high tray ceilings, a walk in closet, upgraded ceiling fan, and access to the back patio and pool. The master bath has been completely renovated to include a walk-in rain-shower, a garden tub, and a double vanity. You'll find motorized blinds and shades throughout the first floor (with a transferable lifetime warranty), recently installed Luxury Life proof vinyl plank flooring throughout the first floor, and upgraded laminate flooring throughout the second floor. All four bedrooms upstairs upstairs have private closets and upgraded ceiling fans. The spacious backyard features an 18,000 gallon in-ground pool with recently upgraded filters and efficiency pump, a privacy fence, patio, screened in porch with upgraded ceiling fan kit, and a sprinkler system. This stunning home will not last long on the market, so book your showing today!
Facts & features
Interior
Bedrooms & bathrooms
- Bedrooms: 5
- Bathrooms: 3
- Full bathrooms: 2
- 1/2 bathrooms: 1
- Main level bathrooms: 2
Heating
- Forced air, Heat pump, Electric, Gas
Cooling
- Central
Appliances
- Included: Dishwasher, Garbage disposal, Microwave
- Laundry: Mud Room, In Kitchen
Features
- Office, Ceiling Fan
- Flooring: Tile, Linoleum / Vinyl
- Basement: Crawl Space
- Attic: Pull Down Stairs, Storage, Attic Access
- Has fireplace: Yes
- Fireplace features: Gas Log-Natural
Interior area
- Total interior livable area: 2,428 sqft
Property
Parking
- Total spaces: 2
- Parking features: Garage - Attached
Features
- Patio & porch: Patio, Screened Porch, Front Porch
- Exterior features: Brick
- Pool features: Inground-Gunite
- Fencing: Privacy, Rear Only Wood
Lot
- Size: 0.31 Acres
- Features: Sprinkler
Details
- Parcel number: 032060221
Construction
Type & style
- Home type: SingleFamily
- Architectural style: Traditional
Materials
- Foundation: Concrete Block
- Roof: Other
Condition
- Year built: 1999
Utilities & green energy
- Sewer: Public Sewer
- Water: Public
- Utilities for property: Electricity Connected
Community & neighborhood
Security
- Security features: Smoke Detector(s)
Location
- Region: Irmo
HOA & financial
HOA
- Has HOA: Yes
- HOA fee: $43 monthly
- Services included: Security, Pool, Playground, Green Areas
Other
Other facts
- Sewer: Public Sewer
- WaterSource: Public
- Flooring: Tile, Vinyl
- RoadSurfaceType: Paved
- Appliances: Dishwasher, Disposal, Free-Standing Range, Self Clean, Microwave Above Stove, Smooth Surface
- FireplaceYN: true
- GarageYN: true
- AttachedGarageYN: true
- HeatingYN: true
- Utilities: Electricity Connected
- CoolingYN: true
- PatioAndPorchFeatures: Patio, Screened Porch, Front Porch
- FireplacesTotal: 1
- CommunityFeatures: Pool
- AssociationFeeIncludes: Security, Pool, Playground, Green Areas
- CurrentFinancing: Conventional, Cash, FHA-VA
- ArchitecturalStyle: Traditional
- PoolPrivateYN: True
- Basement: Crawl Space
- MainLevelBathrooms: 2
- Fencing: Privacy, Rear Only Wood
- Cooling: Central Air, Gas Pac, Heat Pump 2nd Lvl
- LaundryFeatures: Mud Room, In Kitchen
- Heating: Central, Gas Pac, Heat Pump 2nd Lvl
- SecurityFeatures: Smoke Detector(s)
- ParkingFeatures: Garage Attached
- Attic: Pull Down Stairs, Storage, Attic Access
- RoomKitchenFeatures: Granite Counters, Pantry, Eat-in Kitchen, Bar, Backsplash-Tiled, Cabinets-Painted
- RoomBedroom3Level: Second
- RoomBedroom4Level: Second
- RoomLivingRoomFeatures: Fireplace, Ceilings-High (over 9 Ft), Ceiling Fan
- RoomMasterBedroomFeatures: Ceiling Fan(s), Walk-In Closet(s), High Ceilings, Tray Ceiling(s), Bath-Private, Separate Shower, Tub-Garden, Closet-Private
- RoomBedroom2Features: Ceiling Fan(s), Bath-Shared, Tub-Shower, Closet-Private, Floors-Laminate
- RoomBedroom3Features: Ceiling Fan(s), Bath-Shared, Closet-Private, Tub-Shower, Floors-Laminate
- RoomBedroom4Features: Ceiling Fan(s), Bath-Shared, Tub-Shower, Closet-Private, Floors-Laminate
- RoomBedroom2Level: Second
- RoomDiningRoomLevel: Main
- RoomKitchenLevel: Main
- RoomLivingRoomLevel: Main
- RoomBedroom5Level: Second
- InteriorFeatures: Office, Ceiling Fan
- RoomMasterBedroomLevel: Main
- RoomBedroom5Features: Ceiling Fan(s), Bath-Shared, Tub-Shower, Closet-Private, Floors-Laminate
- DirectionFaces: Northeast
- ConstructionMaterials: Brick-Partial-AbvFound
- RoomDiningRoomFeatures: Molding
- LotFeatures: Sprinkler
- PoolFeatures: Inground-Gunite
- ExteriorFeatures: Gutters - Full
- FireplaceFeatures: Gas Log-Natural
- AssociationPhone: 803-790-0377
- MlsStatus: Active
- Road surface type: Paved
Price history
| Date | Event | Price |
|---|---|---|
| 6/2/2023 | Sold | $370,000+5.7%$152/sqft |
Source: Public Record | ||
| 5/23/2023 | Pending sale | $350,000$144/sqft |
Source: | ||
| 5/8/2023 | Listing removed | -- |
Source: | ||
| 5/6/2023 | Listed for sale | $350,000+34.6%$144/sqft |
Source: | ||
| 6/22/2020 | Sold | $260,000-5.4%$107/sqft |
Source: Public Record | ||
Public tax history
| Year | Property taxes | Tax assessment |
|---|---|---|
| 2022 | $2,118 -1.1% | $10,400 |
| 2021 | $2,142 +19% | $10,400 +4% |
| 2020 | $1,800 +1% | $10,000 |
Find assessor info on the county website
Neighborhood: 29063
Nearby schools
GreatSchools rating
- 4/10H. E. Corley Elementary SchoolGrades: PK-5Distance: 0.5 mi
- 3/10Crossroads Middle SchoolGrades: 6Distance: 3.1 mi
- 7/10Dutch Fork High SchoolGrades: 9-12Distance: 3.5 mi
Schools provided by the listing agent
- Elementary: H. E. Corley
- Middle: Dutch Fork
- High: Dutch Fork
- District: Lexington/Richland Five
Source: The MLS. This data may not be complete. We recommend contacting the local school district to confirm school assignments for this home.
Get a cash offer in 3 minutes
Find out how much your home could sell for in as little as 3 minutes with a no-obligation cash offer.
Estimated market value
$409,400
Get a cash offer in 3 minutes
Find out how much your home could sell for in as little as 3 minutes with a no-obligation cash offer.
Estimated market value
$409,400


