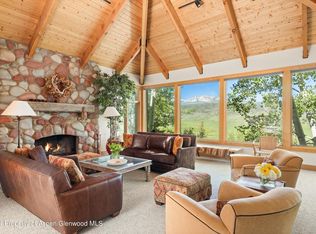This 925 square foot single family home has 4 bedrooms and 5.0 bathrooms. This home is located at 1000 Lazy O Rd, Snowmass, CO 81654.
This property is off market, which means it's not currently listed for sale or rent on Zillow. This may be different from what's available on other websites or public sources.
