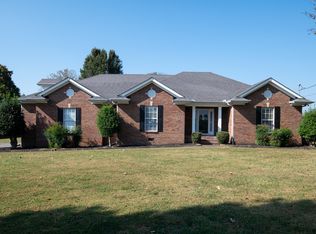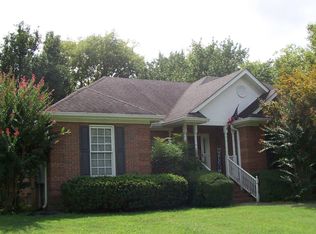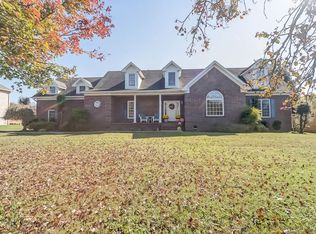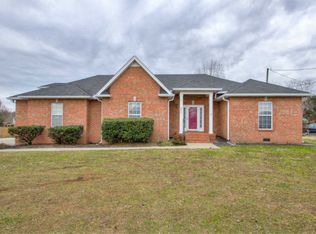Closed
$460,000
1000 Lake Rise Pl, Gallatin, TN 37066
4beds
2,099sqft
Single Family Residence, Residential
Built in 1995
0.89 Acres Lot
$534,500 Zestimate®
$219/sqft
$2,523 Estimated rent
Home value
$534,500
$508,000 - $567,000
$2,523/mo
Zestimate® history
Loading...
Owner options
Explore your selling options
What's special
Only 30 minutes from Nashville, this custom designed, all brick, 4 BR, 2 1/2 BA home w/ large 2 car attached garage features elegant hardwood flooring. Kitchen features partial glass cabinetry w/ backslash transitioning to granite countertops along w/ a spacious granite countertop baker’s/chef’s island. Bathrooms feature a double vanity in the main & a walk in whirlpool (spa) tub & matching double closets in the primary, both with beautiful flooring. Spacious living room features a gas fireplace & tray ceiling. Also includes a Generac "Whole-House" back up generation system, triple pane thermal windows, leaf gutter guards, security system, & air conditioned storage barn/workshop. This home, property, & location leaves nothing to be desired.
Zillow last checked: 8 hours ago
Listing updated: March 23, 2023 at 12:50pm
Listing Provided by:
KEN A BROWN 615-732-9176,
EXIT Realty Refined
Bought with:
Maggie Edwards, 330371
Benchmark Realty, LLC
Charles D. Simms, 285711
Benchmark Realty, LLC
Source: RealTracs MLS as distributed by MLS GRID,MLS#: 2486716
Facts & features
Interior
Bedrooms & bathrooms
- Bedrooms: 4
- Bathrooms: 3
- Full bathrooms: 2
- 1/2 bathrooms: 1
- Main level bedrooms: 1
Bedroom 1
- Area: 208 Square Feet
- Dimensions: 16x13
Bedroom 2
- Area: 195 Square Feet
- Dimensions: 15x13
Bedroom 3
- Area: 143 Square Feet
- Dimensions: 13x11
Bedroom 4
- Area: 121 Square Feet
- Dimensions: 11x11
Dining room
- Features: Formal
- Level: Formal
- Area: 144 Square Feet
- Dimensions: 12x12
Kitchen
- Features: Eat-in Kitchen
- Level: Eat-in Kitchen
- Area: 375 Square Feet
- Dimensions: 25x15
Living room
- Area: 288 Square Feet
- Dimensions: 18x16
Heating
- Natural Gas
Cooling
- Central Air, Electric
Appliances
- Included: Dishwasher, Disposal, Microwave, Refrigerator, Electric Oven, Cooktop
Features
- Primary Bedroom Main Floor
- Flooring: Wood, Tile
- Basement: Crawl Space
- Number of fireplaces: 1
Interior area
- Total structure area: 2,099
- Total interior livable area: 2,099 sqft
- Finished area above ground: 2,099
Property
Parking
- Total spaces: 7
- Parking features: Garage Door Opener, Garage Faces Side, Aggregate
- Garage spaces: 2
- Uncovered spaces: 5
Accessibility
- Accessibility features: Accessible Elevator Installed, Stair Lift
Features
- Levels: One
- Stories: 2
- Patio & porch: Deck
- Exterior features: Smart Lock(s)
Lot
- Size: 0.89 Acres
- Dimensions: 90 x 250 IRR
- Features: Level
Details
- Parcel number: 158M B 04400 000
- Special conditions: Standard
Construction
Type & style
- Home type: SingleFamily
- Property subtype: Single Family Residence, Residential
Materials
- Brick
- Roof: Shingle
Condition
- New construction: No
- Year built: 1995
Utilities & green energy
- Sewer: STEP System
- Water: Public
- Utilities for property: Electricity Available, Natural Gas Available, Water Available
Community & neighborhood
Security
- Security features: Security System, Smoke Detector(s)
Location
- Region: Gallatin
- Subdivision: Lake Rise
HOA & financial
HOA
- Has HOA: Yes
- HOA fee: $100 annually
Price history
| Date | Event | Price |
|---|---|---|
| 3/23/2023 | Sold | $460,000-1.2%$219/sqft |
Source: | ||
| 3/6/2023 | Contingent | $465,500$222/sqft |
Source: | ||
| 2/10/2023 | Price change | $465,500-6.8%$222/sqft |
Source: | ||
| 2/3/2023 | Price change | $499,500-5.3%$238/sqft |
Source: | ||
| 2/1/2023 | Listed for sale | $527,500$251/sqft |
Source: | ||
Public tax history
| Year | Property taxes | Tax assessment |
|---|---|---|
| 2024 | $1,814 -1% | $127,650 +56.8% |
| 2023 | $1,833 -0.4% | $81,400 -75% |
| 2022 | $1,841 0% | $325,600 |
Find assessor info on the county website
Neighborhood: 37066
Nearby schools
GreatSchools rating
- 9/10Jack Anderson Elementary STEM SchoolGrades: PK-5Distance: 2 mi
- 8/10Station Camp Middle SchoolGrades: 6-8Distance: 4.3 mi
- 7/10Station Camp High SchoolGrades: 9-12Distance: 4.1 mi
Schools provided by the listing agent
- Elementary: Jack Anderson Elementary
- Middle: Station Camp Middle School
- High: Station Camp High School
Source: RealTracs MLS as distributed by MLS GRID. This data may not be complete. We recommend contacting the local school district to confirm school assignments for this home.
Get a cash offer in 3 minutes
Find out how much your home could sell for in as little as 3 minutes with a no-obligation cash offer.
Estimated market value$534,500
Get a cash offer in 3 minutes
Find out how much your home could sell for in as little as 3 minutes with a no-obligation cash offer.
Estimated market value
$534,500



