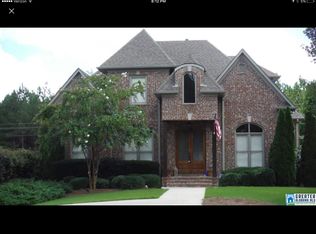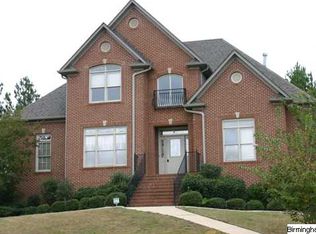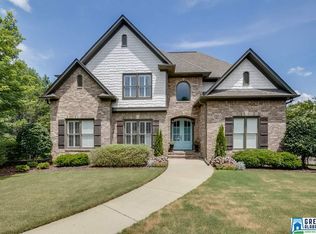Sold for $565,000
$565,000
1000 Kingston Rd, Chelsea, AL 35043
4beds
3,669sqft
Single Family Residence
Built in 2005
0.65 Acres Lot
$569,600 Zestimate®
$154/sqft
$3,398 Estimated rent
Home value
$569,600
$467,000 - $695,000
$3,398/mo
Zestimate® history
Loading...
Owner options
Explore your selling options
What's special
Welcome to your new home nestled in the heart of Chelsea! This 4-bedroom, 4.5-bathroom is located on a cul-de-sac with a size-able fenced in backyard, with features including: 2 bedrooms on the main level, separate primary bedroom walk-in closets, 2 gas fireplaces, a main-level porch overlooking the back yard, walk-in attic spaces, and so much more. The kitchen features stone countertops, stainless steel appliances, and tile backsplash. The main level also features a formal dining room, half bath, laundry room, and casual dining space. Upstairs you will find 2 additional bedrooms with a jack-and-jill bathroom as well as a loft overlooking the main foyer. The basement features a 2-car garage and a finished entertainment space. Updated with painted interior, carpet on the second floor (with the exception of one bedroom), and roof was replaced within the last 2 years. Schedule your showing today!
Zillow last checked: 8 hours ago
Listing updated: March 21, 2025 at 01:04pm
Listed by:
MK Dudley CELL:2058763677,
eXp Realty, LLC Central
Bought with:
Benny Scott
Real Broker LLC
Connie Alexander Jacks
Real Broker LLC
Source: GALMLS,MLS#: 21393768
Facts & features
Interior
Bedrooms & bathrooms
- Bedrooms: 4
- Bathrooms: 5
- Full bathrooms: 4
- 1/2 bathrooms: 1
Primary bathroom
- Level: First
Bathroom 1
- Level: First
Dining room
- Level: First
Kitchen
- Features: Stone Counters
- Level: First
Basement
- Area: 750
Heating
- Central, Dual Systems (HEAT), Natural Gas
Cooling
- Central Air, Dual, Electric
Appliances
- Included: Gas Cooktop, Dishwasher, Microwave, Electric Oven, Stainless Steel Appliance(s), Gas Water Heater
- Laundry: Electric Dryer Hookup, Sink, Washer Hookup, Main Level, Laundry Room, Laundry (ROOM), Yes
Features
- None, High Ceilings, Cathedral/Vaulted, Tray Ceiling(s), Soaking Tub, Linen Closet, Separate Shower, Tub/Shower Combo, Walk-In Closet(s)
- Flooring: Carpet, Hardwood, Tile
- Basement: Full,Partially Finished,Daylight
- Attic: Walk-In,Yes
- Number of fireplaces: 2
- Fireplace features: Brick (FIREPL), Insert, Ventless, Great Room, Hearth/Keeping (FIREPL), Gas
Interior area
- Total interior livable area: 3,669 sqft
- Finished area above ground: 2,919
- Finished area below ground: 750
Property
Parking
- Total spaces: 2
- Parking features: Basement, Garage Faces Side
- Attached garage spaces: 2
Features
- Levels: 2+ story,Tri-Level
- Patio & porch: Open (PATIO), Patio, Porch, Open (DECK), Deck
- Exterior features: Sprinkler System
- Pool features: None
- Fencing: Fenced
- Has view: Yes
- View description: None
- Waterfront features: No
Lot
- Size: 0.65 Acres
- Features: Cul-De-Sac, Interior Lot, Subdivision
Details
- Parcel number: 089312002009.000
- Special conditions: As Is
Construction
Type & style
- Home type: SingleFamily
- Property subtype: Single Family Residence
Materials
- Brick
- Foundation: Basement
Condition
- Year built: 2005
Utilities & green energy
- Water: Public
- Utilities for property: Sewer Connected, Underground Utilities
Community & neighborhood
Community
- Community features: Park, Playground, Lake, Sidewalks, Street Lights, Swimming Allowed
Location
- Region: Chelsea
- Subdivision: Chelsea Park
HOA & financial
HOA
- Has HOA: Yes
- HOA fee: $1,200 annually
- Amenities included: Management
- Services included: Reserve for Improvements
Other
Other facts
- Price range: $565K - $565K
Price history
| Date | Event | Price |
|---|---|---|
| 3/21/2025 | Sold | $565,000-2.5%$154/sqft |
Source: | ||
| 2/19/2025 | Pending sale | $579,500$158/sqft |
Source: | ||
| 1/9/2025 | Price change | $579,500-3%$158/sqft |
Source: | ||
| 8/14/2024 | Price change | $597,500-8%$163/sqft |
Source: | ||
| 8/6/2024 | Listed for sale | $649,500+60.4%$177/sqft |
Source: | ||
Public tax history
| Year | Property taxes | Tax assessment |
|---|---|---|
| 2025 | $2,345 +1.1% | $54,220 +1.1% |
| 2024 | $2,319 +1% | $53,640 +1% |
| 2023 | $2,296 +20.1% | $53,120 +19.7% |
Find assessor info on the county website
Neighborhood: 35043
Nearby schools
GreatSchools rating
- 9/10Chelsea Pk Elementary SchoolGrades: PK-5Distance: 0.5 mi
- 10/10Chelsea Middle SchoolGrades: 6-8Distance: 3.1 mi
- 8/10Chelsea High SchoolGrades: 9-12Distance: 5.6 mi
Schools provided by the listing agent
- Elementary: Chelsea Park
- Middle: Chelsea
- High: Chelsea
Source: GALMLS. This data may not be complete. We recommend contacting the local school district to confirm school assignments for this home.
Get a cash offer in 3 minutes
Find out how much your home could sell for in as little as 3 minutes with a no-obligation cash offer.
Estimated market value$569,600
Get a cash offer in 3 minutes
Find out how much your home could sell for in as little as 3 minutes with a no-obligation cash offer.
Estimated market value
$569,600


