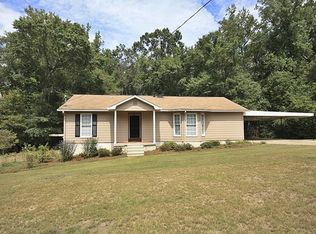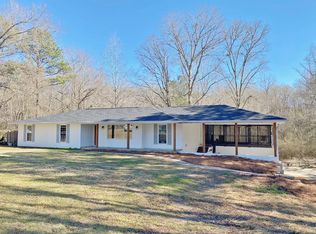Closed
$390,000
1000 Jones Rd, Cataula, GA 31804
4beds
3,409sqft
Single Family Residence
Built in 1975
2 Acres Lot
$397,900 Zestimate®
$114/sqft
$2,682 Estimated rent
Home value
$397,900
Estimated sales range
Not available
$2,682/mo
Zestimate® history
Loading...
Owner options
Explore your selling options
What's special
City life getting too loud, crowded, or overpriced? Escape to 1000 Jones Road-where your backyard is measured in acres, not square feet, and your mornings start with peace, not traffic. Sitting on a corner 2-acre lot in Harris County, this split-level home isn't for someone who wants cookie-cutter. It's for the person who wants space to breathe, room to grow, and freedom from HOA restrictions. Inside, you'll find 3 bedrooms, 2.5 bathrooms, and a flex space that can become whatever your life needs right now-a home office, gym, guest suite, or creative studio. The open-concept kitchen anchors the home and flows naturally into the family and dining areas-perfect for actual connection, not just staged pictures. Upstairs, the master suite doesn't disappoint, with a walk-in closet big enough for the shoe lover or storage pro. Updates throughout include brand-new cabinets, counters, LVP flooring, fresh paint, new wiring, HVAC zones, and a fresh-poured driveway that actually makes a good first impression. Outside? A covered back porch and deck where you can drink coffee in the morning, grill in the afternoon, or simply watch the stars at night-all without streetlights and sirens interrupting. Bonus: 2 car garage , 10x12 storage building, and closing cost help already on the table. No haggling required. This isn't just a house. It's a reset button-for your lifestyle, your finances, and your peace of mind. Showings available now.
Zillow last checked: 8 hours ago
Listing updated: October 14, 2025 at 06:30am
Listed by:
Latasha Hicks 706-593-5917,
CENTURY 21 Premier Real Estate
Bought with:
Brenda C Jones, 278260
DeGolian Realty
Source: GAMLS,MLS#: 10539618
Facts & features
Interior
Bedrooms & bathrooms
- Bedrooms: 4
- Bathrooms: 3
- Full bathrooms: 2
- 1/2 bathrooms: 1
Heating
- Central
Cooling
- Central Air, Other
Appliances
- Included: Convection Oven, Dishwasher, Microwave
- Laundry: Mud Room
Features
- Double Vanity
- Flooring: Other
- Basement: None
- Number of fireplaces: 1
Interior area
- Total structure area: 3,409
- Total interior livable area: 3,409 sqft
- Finished area above ground: 3,409
- Finished area below ground: 0
Property
Parking
- Parking features: Attached, Garage, Off Street, Parking Pad
- Has attached garage: Yes
- Has uncovered spaces: Yes
Features
- Levels: Multi/Split
Lot
- Size: 2 Acres
- Features: Corner Lot, Level
Details
- Parcel number: 048D028
Construction
Type & style
- Home type: SingleFamily
- Architectural style: Brick 4 Side
- Property subtype: Single Family Residence
Materials
- Brick
- Roof: Composition
Condition
- Updated/Remodeled
- New construction: No
- Year built: 1975
Utilities & green energy
- Sewer: Septic Tank
- Water: Public, Well
- Utilities for property: Cable Available, Electricity Available, Phone Available, Water Available
Community & neighborhood
Community
- Community features: None
Location
- Region: Cataula
- Subdivision: SHENANDOAH FOREST ESTATES
Other
Other facts
- Listing agreement: Exclusive Right To Sell
Price history
| Date | Event | Price |
|---|---|---|
| 10/14/2025 | Sold | $390,000$114/sqft |
Source: | ||
| 10/7/2025 | Pending sale | $390,000$114/sqft |
Source: | ||
| 7/25/2025 | Price change | $390,000-6.3%$114/sqft |
Source: | ||
| 6/6/2025 | Listed for sale | $416,000-4.4%$122/sqft |
Source: | ||
| 5/15/2025 | Listing removed | $435,000$128/sqft |
Source: | ||
Public tax history
| Year | Property taxes | Tax assessment |
|---|---|---|
| 2024 | $2,161 -0.2% | $79,387 -0.2% |
| 2023 | $2,166 | $79,584 |
| 2022 | $2,166 +13.6% | $79,584 +18% |
Find assessor info on the county website
Neighborhood: 31804
Nearby schools
GreatSchools rating
- 9/10Creekside SchoolGrades: 5-6Distance: 3.7 mi
- 7/10Harris County Carver Middle SchoolGrades: 7-8Distance: 10.1 mi
- 7/10Harris County High SchoolGrades: 9-12Distance: 9.9 mi
Schools provided by the listing agent
- Elementary: Mulberry Creek
- Middle: Harris County Carver
- High: Harris County
Source: GAMLS. This data may not be complete. We recommend contacting the local school district to confirm school assignments for this home.
Get pre-qualified for a loan
At Zillow Home Loans, we can pre-qualify you in as little as 5 minutes with no impact to your credit score.An equal housing lender. NMLS #10287.
Sell for more on Zillow
Get a Zillow Showcase℠ listing at no additional cost and you could sell for .
$397,900
2% more+$7,958
With Zillow Showcase(estimated)$405,858

