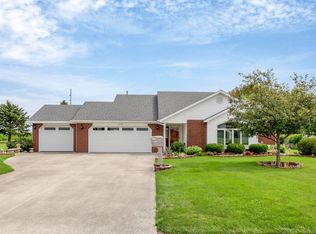Sold for $275,000 on 03/14/25
$275,000
1000 Jennings Rd, Van Wert, OH 45891
3beds
1,572sqft
Single Family Residence
Built in 1999
-- sqft lot
$282,400 Zestimate®
$175/sqft
$1,633 Estimated rent
Home value
$282,400
Estimated sales range
Not available
$1,633/mo
Zestimate® history
Loading...
Owner options
Explore your selling options
What's special
Welcome to this stunning 3-bedroom, 2-bathroom ranch-style home, where comfort meets elegance. Spanning 1,572 sq. ft., this thoughtfully designed residence boasts vaulted ceilings that enhance the spacious, airy feel of the open floor plan. The heart of the home features a modern kitchen and a cozy living area perfect for both entertaining and everyday living.
Step outside to enjoy the expansive .65-acre yard, a true outdoor oasis with endless possibilities for gardening, play, or simply relaxing. The property includes a separate well which could be used for lawn and garden watering, making maintenance both easy and eco-friendly. The attached three-car garage offers ample space for vehicles, storage, or a workshop.
This home's blend of style, functionality, and space, both inside and out, makes it a rare find. Don't miss your chance to make this beautiful property yours!
Zillow last checked: 8 hours ago
Listing updated: March 14, 2025 at 08:06am
Listed by:
Warren Straley 419-979-9308,
Straley Realty & Auctioneers- Van Wert
Bought with:
Rob Gamble, 2015000766
Bee Gee Realty & Auction Company
Source: WCAR OH,MLS#: 305834
Facts & features
Interior
Bedrooms & bathrooms
- Bedrooms: 3
- Bathrooms: 2
- Full bathrooms: 2
Bedroom 1
- Level: First
- Area: 151.62 Square Feet
- Dimensions: 11.4 x 13.3
Bedroom 2
- Level: First
- Area: 116.27 Square Feet
- Dimensions: 11.5 x 10.11
Bedroom 3
- Description: Master
- Level: First
- Area: 181.65 Square Feet
- Dimensions: 12.11 x 15
Dining room
- Level: First
- Area: 124.2 Square Feet
- Dimensions: 9 x 13.8
Kitchen
- Level: First
- Area: 137.5 Square Feet
- Dimensions: 13.6 x 10.11
Living room
- Level: First
- Area: 384.98 Square Feet
- Dimensions: 17.11 x 22.5
Sunroom
- Level: First
- Area: 192.21 Square Feet
- Dimensions: 8.11 x 23.7
Heating
- Forced Air, Natural Gas
Cooling
- Central Air
Appliances
- Included: Dishwasher, Dryer, Microwave, Range, Refrigerator, Washer
Features
- Flooring: Carpet, Vinyl
Interior area
- Total structure area: 1,572
- Total interior livable area: 1,572 sqft
Property
Parking
- Total spaces: 2
- Parking features: Garage Door Opener
- Garage spaces: 2
Features
- Levels: One
- Patio & porch: Enclosed, Patio
Lot
- Features: Shaded Lot
Details
- Parcel number: 12030473.4142
- Zoning description: Residential
- Special conditions: Fair Market
Construction
Type & style
- Home type: SingleFamily
- Architectural style: Ranch
- Property subtype: Single Family Residence
Materials
- Brick Veneer, Vinyl Siding
- Foundation: Slab
Condition
- Updated/Remodeled
- Year built: 1999
Utilities & green energy
- Sewer: Public Sewer
- Water: Public
Community & neighborhood
Location
- Region: Van Wert
Other
Other facts
- Listing terms: Cash,Conventional
Price history
| Date | Event | Price |
|---|---|---|
| 3/14/2025 | Sold | $275,000-8.3%$175/sqft |
Source: | ||
| 2/19/2025 | Pending sale | $299,900$191/sqft |
Source: | ||
| 12/12/2024 | Listed for sale | $299,900$191/sqft |
Source: | ||
Public tax history
Tax history is unavailable.
Neighborhood: 45891
Nearby schools
GreatSchools rating
- NAVan Wert Early Childhood CenterGrades: PK-KDistance: 0.5 mi
- 7/10Van Wert Middle SchoolGrades: 6-8Distance: 2.4 mi
- 4/10Van Wert High SchoolGrades: 9-12Distance: 2.5 mi

Get pre-qualified for a loan
At Zillow Home Loans, we can pre-qualify you in as little as 5 minutes with no impact to your credit score.An equal housing lender. NMLS #10287.
