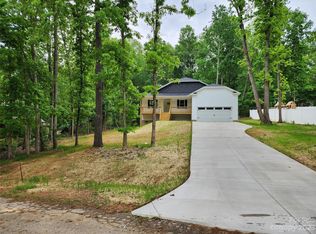Closed
$430,000
1000 Hunting Ave, Lincolnton, NC 28092
3beds
2,429sqft
Single Family Residence
Built in 1987
1.84 Acres Lot
$446,400 Zestimate®
$177/sqft
$2,197 Estimated rent
Home value
$446,400
$415,000 - $482,000
$2,197/mo
Zestimate® history
Loading...
Owner options
Explore your selling options
What's special
Welcome Home!! This lovely Cape Cod, located in the very desirable Fox Haven neighborhood, is stunning. When you drive up, you notice the fenced yard and circular drive. When you walk in, you are welcomed into the spacious living area. The kitchen has been updated and you will love the access to your deck. Picnics and entertaining is so easy here. The den has a fireplace with gas logs. The office off of the den has acess to the deck, as well. The primary bedroom on the main floor. You will love the updated primary bathroom where one can soak the day away. The laundry, located off the primary bathroom, is close so that you don't spend time delivering laundry. The upstairs bedrooms are designed with you in mind. There is a spacious room for your guests or family and the closet/ storage space is gracious. You are only minutes from HWY 321, I-40, and about 35 miles away from Charlotte Douglas International Airport
Zillow last checked: 8 hours ago
Listing updated: May 23, 2025 at 03:42pm
Listing Provided by:
Yvonne Reynolds yvonne@yvonnereynoldsrealtor.com,
RE/MAX Lifestyle
Bought with:
Amy Huss
Gilleland Realty Inc
Lee Huss
Gilleland Realty Inc
Source: Canopy MLS as distributed by MLS GRID,MLS#: 4190240
Facts & features
Interior
Bedrooms & bathrooms
- Bedrooms: 3
- Bathrooms: 5
- Full bathrooms: 2
- 1/2 bathrooms: 3
- Main level bedrooms: 1
Primary bedroom
- Level: Main
Bedroom s
- Level: Upper
Bedroom s
- Level: Upper
Bathroom full
- Level: Main
Bathroom half
- Level: Main
Bathroom full
- Level: Upper
Bathroom full
- Level: Basement
Den
- Level: Main
Dining area
- Level: Main
Kitchen
- Level: Main
Study
- Level: Main
Heating
- Heat Pump, Natural Gas
Cooling
- Central Air
Appliances
- Included: Dishwasher, Electric Range, Refrigerator, Tankless Water Heater
- Laundry: In Bathroom, Main Level
Features
- Soaking Tub, Kitchen Island, Walk-In Closet(s)
- Flooring: Vinyl, Wood
- Basement: Basement Garage Door,Exterior Entry,Walk-Out Access,Walk-Up Access
- Fireplace features: Den, Gas Log
Interior area
- Total structure area: 2,429
- Total interior livable area: 2,429 sqft
- Finished area above ground: 2,429
- Finished area below ground: 0
Property
Parking
- Total spaces: 2
- Parking features: Basement, Circular Driveway, Driveway
- Garage spaces: 2
- Has uncovered spaces: Yes
Features
- Levels: One and One Half
- Stories: 1
- Patio & porch: Covered, Deck, Front Porch
- Fencing: Fenced
- Waterfront features: None
Lot
- Size: 1.84 Acres
- Dimensions: 32 x 145 x 191 x 100 x 267
- Features: Sloped, Wooded
Details
- Additional structures: Shed(s)
- Parcel number: 18992
- Zoning: R-25
- Special conditions: Standard
- Horse amenities: None
Construction
Type & style
- Home type: SingleFamily
- Architectural style: Cape Cod
- Property subtype: Single Family Residence
Materials
- Vinyl
- Roof: Composition
Condition
- New construction: No
- Year built: 1987
Utilities & green energy
- Sewer: Septic Installed
- Water: City
Community & neighborhood
Security
- Security features: Carbon Monoxide Detector(s), Smoke Detector(s)
Location
- Region: Lincolnton
- Subdivision: Fox Haven
Other
Other facts
- Listing terms: Cash,Conventional
- Road surface type: Concrete, Paved
Price history
| Date | Event | Price |
|---|---|---|
| 5/23/2025 | Sold | $430,000-4.4%$177/sqft |
Source: | ||
| 2/18/2025 | Price change | $449,900-2.2%$185/sqft |
Source: | ||
| 1/31/2025 | Price change | $459,900-3.2%$189/sqft |
Source: | ||
| 1/10/2025 | Price change | $475,000-3%$196/sqft |
Source: | ||
| 11/14/2024 | Price change | $489,500-1.5%$202/sqft |
Source: | ||
Public tax history
| Year | Property taxes | Tax assessment |
|---|---|---|
| 2025 | $2,241 +0.9% | $336,746 |
| 2024 | $2,221 | $336,746 |
| 2023 | $2,221 +23% | $336,746 +48.1% |
Find assessor info on the county website
Neighborhood: 28092
Nearby schools
GreatSchools rating
- 3/10G E Massey ElementaryGrades: PK-5Distance: 1.3 mi
- 3/10Lincolnton MiddleGrades: 6-8Distance: 2.8 mi
- 4/10Lincolnton HighGrades: 9-12Distance: 2.2 mi
Schools provided by the listing agent
- Elementary: G.e. Massey
- Middle: Lincolnton
- High: Lincolnton
Source: Canopy MLS as distributed by MLS GRID. This data may not be complete. We recommend contacting the local school district to confirm school assignments for this home.
Get a cash offer in 3 minutes
Find out how much your home could sell for in as little as 3 minutes with a no-obligation cash offer.
Estimated market value
$446,400
Get a cash offer in 3 minutes
Find out how much your home could sell for in as little as 3 minutes with a no-obligation cash offer.
Estimated market value
$446,400
