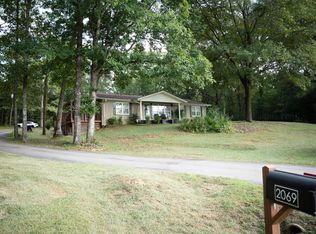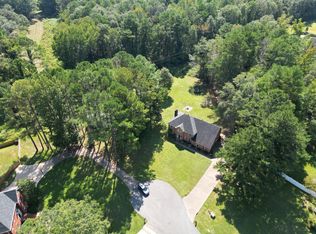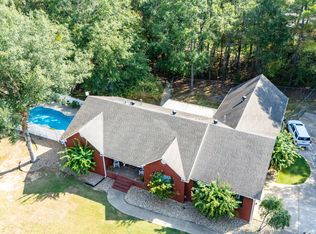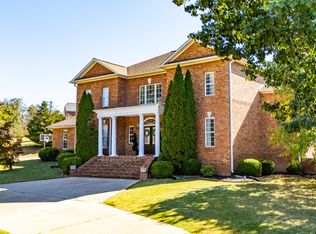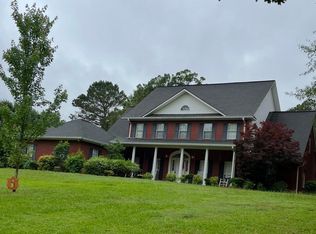Welcome to 1000 Highland Road, an expansive 7-bedroom, 4-bathroom home nestled on over 2 acres of land with and assortment of many fruit trees and a muscadine vineyard. This unique property offers a perfect blend of functionality and comfort. Designed to meet the needs of any lifestyle. Inside, you'll find spacious living areas, including an in-law suite in the basement—ideal for extended family or guests. The sellers have recently added a kitchinette and had the ceilings redone. Relax in the sunroom, complete with a luxurious jacuzzi, while soaking in serene views of the surrounding property. Outside, the possibilities are endless! With over 2 acres at your disposal, you'll enjoy ample space for outdoor activities, gardening, or simply unwinding in nature. The small barn adds charm and utility. Don't miss the opportunity to make this remarkable property your dream home. Schedule a tour today and envision all the memories waiting to be made at 1000 Highland Road!
For sale
$380,000
1000 Highland Rd, Winfield, AL 35594
7beds
4,576sqft
Est.:
Single Family Residence
Built in 1965
2.8 Acres Lot
$365,700 Zestimate®
$83/sqft
$-- HOA
What's special
Small barnIn-law suiteLuxurious jacuzziSerene viewsMuscadine vineyard
- 72 days |
- 312 |
- 14 |
Zillow last checked: 8 hours ago
Listing updated: 16 hours ago
Listed by:
Darius Jackson 334-424-4006,
Keller Williams Homewood
Source: GALMLS,MLS#: 21435868
Tour with a local agent
Facts & features
Interior
Bedrooms & bathrooms
- Bedrooms: 7
- Bathrooms: 4
- Full bathrooms: 4
Rooms
- Room types: Bedroom, Dining Room, Kitchen, Sunroom (ROOM)
Bedroom 1
- Level: First
Bedroom 2
- Level: First
Bedroom 3
- Level: First
Bedroom 4
- Level: First
Dining room
- Level: First
Kitchen
- Features: Laminate Counters, Pantry
- Level: First
Living room
- Level: First
Basement
- Area: 1078
Heating
- Central, Electric
Cooling
- Central Air, Electric, Ceiling Fan(s)
Appliances
- Included: Dishwasher, Refrigerator, Stove-Electric, Gas Water Heater
- Laundry: Electric Dryer Hookup, Washer Hookup, Main Level, Laundry Closet, Laundry (ROOM), Yes
Features
- Sauna/Spa (INT), Smooth Ceilings, Linen Closet, In-Law Floorplan
- Flooring: Hardwood, Laminate, Tile
- Windows: Window Treatments
- Basement: Full,Finished,Block
- Attic: Other,Yes
- Number of fireplaces: 2
- Fireplace features: Tile (FIREPL), Den, Living Room, Electric
Interior area
- Total interior livable area: 4,576 sqft
- Finished area above ground: 3,498
- Finished area below ground: 1,078
Video & virtual tour
Property
Parking
- Total spaces: 2
- Parking features: Attached, Driveway
- Has attached garage: Yes
- Carport spaces: 2
- Has uncovered spaces: Yes
Features
- Levels: One
- Stories: 1
- Pool features: None
- Has spa: Yes
- Spa features: Bath
- Has view: Yes
- View description: None
- Waterfront features: No
Lot
- Size: 2.8 Acres
- Features: Acreage
Details
- Additional structures: Barn(s), Storage
- Parcel number: 320205211000001.000
- Special conditions: As Is
Construction
Type & style
- Home type: SingleFamily
- Property subtype: Single Family Residence
Materials
- Vinyl Siding
- Foundation: Basement
Condition
- Year built: 1965
Utilities & green energy
- Sewer: Septic Tank
- Water: Public
Green energy
- Energy efficient items: Thermostat
Community & HOA
Community
- Subdivision: None
Location
- Region: Winfield
Financial & listing details
- Price per square foot: $83/sqft
- Tax assessed value: $267,900
- Annual tax amount: $843
- Price range: $380K - $380K
- Date on market: 11/4/2025
Estimated market value
$365,700
$347,000 - $384,000
$2,350/mo
Price history
Price history
| Date | Event | Price |
|---|---|---|
| 12/15/2025 | Listing removed | $2,700$1/sqft |
Source: GALMLS #21435208 Report a problem | ||
| 11/4/2025 | Listed for sale | $380,000+26.7%$83/sqft |
Source: | ||
| 10/27/2025 | Listed for rent | $2,700$1/sqft |
Source: GALMLS #21435208 Report a problem | ||
| 9/4/2025 | Listing removed | $300,000$66/sqft |
Source: | ||
| 8/18/2025 | Contingent | $300,000$66/sqft |
Source: | ||
Public tax history
Public tax history
| Year | Property taxes | Tax assessment |
|---|---|---|
| 2024 | $843 | $26,800 +1% |
| 2023 | -- | $26,540 +30.4% |
| 2022 | -- | $20,360 +11.3% |
Find assessor info on the county website
BuyAbility℠ payment
Est. payment
$2,027/mo
Principal & interest
$1802
Home insurance
$133
Property taxes
$92
Climate risks
Neighborhood: 35594
Nearby schools
GreatSchools rating
- 10/10Winfield Middle SchoolGrades: 5-8Distance: 1.6 mi
- 10/10Winfield High SchoolGrades: PK,9-12Distance: 2.3 mi
- 10/10Winfield Elementary SchoolGrades: PK-4Distance: 2 mi
Schools provided by the listing agent
- Elementary: Fayette
- Middle: Fayette
- High: Fayette County
Source: GALMLS. This data may not be complete. We recommend contacting the local school district to confirm school assignments for this home.
- Loading
- Loading
