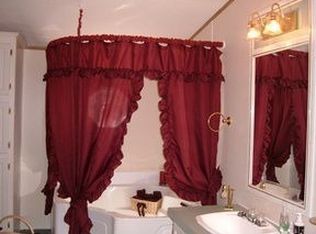This is a one-owner, well cared for home on 3.4 acres. the home is Colorado code, and has a full house water filter and tons of storage inside and out. It is a 4 bedroom, 2.5 baths home with large closets. It is fully tape and textured with new paint throughout, newer refrigerated air and metal roof. It also sports an amazing insulated shop (24 x 30) with wood stove, large horizontal bi-fold door with 8 X 40 storage. there is a 20 X 16 work-shop with electric and 8 X 17 storage area, an enclosed garden and a 2-car carport. The home also has a 200 AMP service to it. Please see private remark for exclusions.
This property is off market, which means it's not currently listed for sale or rent on Zillow. This may be different from what's available on other websites or public sources.

