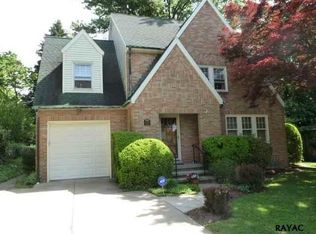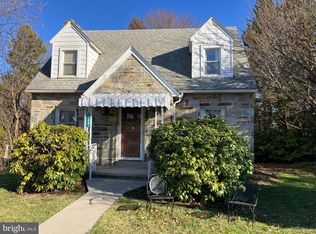If you are looking for the charm and character of an older home - then you will love this one! You will walk thru the front door into a 5'8" x 6' foyer (with large closet) - from there you'll step into the living room (with newer wood floors, repointed stone fireplace with a tiger maple mantel and an open staircase) - next you'll enter a larger dining room (that has access to a screened porch) - then into the remodeled kitchen (with granite countertops, all appliances stay). From the kitchen you can enter into the two garages or into the unfinished basement - which has the second fireplace). Upstairs you will find 3 large bedrooms (the largest has 2 closets, one being cedar lined) - an updated bathroom and the stairs to the attic (which could potentially be another room). Off the dining room is the screened porch with overlooks the aquascape low maintenance ornamental pond and a 12' x 20' concrete patio. The basement won't need much to make it into more living space (especially with the second fireplace). There are pull down stairs to a very large attic - with the right eye and talent you could make that into more living space or just use it as additional storage. There are 2 over-sized garages attached to the house (one was built with the home, one added years later). From the side of the garages is an awesome stone archway that leads to the back yard - the yard features some wonderful trees, the ornamental pond and the large 12' x 20' patio. Because the entire house is stone - the window sills are an awesome 9" deep.
This property is off market, which means it's not currently listed for sale or rent on Zillow. This may be different from what's available on other websites or public sources.

