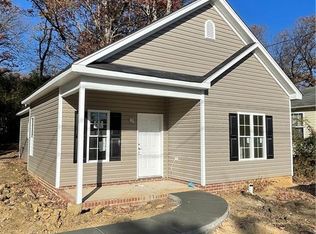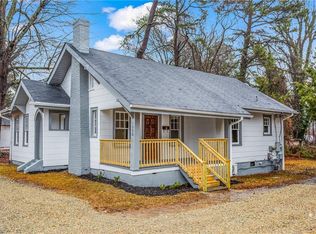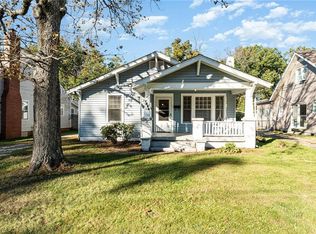Sold for $192,000
$192,000
1000 Gordon St, High Point, NC 27260
3beds
1,104sqft
Stick/Site Built, Residential, Single Family Residence
Built in 1940
0.21 Acres Lot
$190,700 Zestimate®
$--/sqft
$1,238 Estimated rent
Home value
$190,700
Estimated sales range
Not available
$1,238/mo
Zestimate® history
Loading...
Owner options
Explore your selling options
What's special
Priced below recent appraisal! This remodeled 3-bedroom, 1-bathroom gem has all the bells and whistles— ALL BRAND NEW: fresh paint, water heater, HVAC, roof, blown-in fiberglass attic insulation, appliances, LVP flooring, vapor barrier! The sleek new granite countertops add a pop of elegance to your kitchen. The new cabinets are spacious, ready for all your goodies. And the bathroom? It’s been revamped with a new vanity, toilet, and fixtures! Outside, you'll love the deck and new vinyl siding, giving the house an eye-catching appeal. But this beauty is not just about what’s inside — location is everything! You'll be just minutes away from universities, museums, and gorgeous parks for weekend fun. Oak Hollow Lake is close by, plus you'll have quick access to shopping, hospitals, and major highways. It’s the best of all worlds — style, comfort, and convenience wrapped up in one fabulous package! Ready to make it yours?
Zillow last checked: 8 hours ago
Listing updated: February 11, 2025 at 01:06pm
Listed by:
Helen Howard 336-392-5869,
KELLER WILLIAMS REALTY
Bought with:
Melissa Keffer, 321035
Yancey Realty
Source: Triad MLS,MLS#: 1160428 Originating MLS: Greensboro
Originating MLS: Greensboro
Facts & features
Interior
Bedrooms & bathrooms
- Bedrooms: 3
- Bathrooms: 1
- Full bathrooms: 1
- Main level bathrooms: 1
Primary bedroom
- Level: Main
- Dimensions: 11.83 x 11
Bedroom 2
- Level: Main
- Dimensions: 11.83 x 11.08
Bedroom 3
- Level: Main
- Dimensions: 11.92 x 10
Dining room
- Level: Main
- Dimensions: 12.17 x 8.67
Entry
- Level: Main
- Dimensions: 5.08 x 3.5
Kitchen
- Level: Main
- Dimensions: 12.17 x 10.08
Living room
- Level: Main
- Dimensions: 18.83 x 11.75
Heating
- Forced Air, Natural Gas
Cooling
- Central Air
Appliances
- Included: Microwave, Free-Standing Range, Electric Water Heater
- Laundry: Dryer Connection, Washer Hookup
Features
- Ceiling Fan(s)
- Flooring: Vinyl
- Basement: Crawl Space
- Has fireplace: No
Interior area
- Total structure area: 1,104
- Total interior livable area: 1,104 sqft
- Finished area above ground: 1,104
Property
Parking
- Parking features: Driveway
- Has uncovered spaces: Yes
Features
- Levels: One
- Stories: 1
- Pool features: None
- Fencing: None
Lot
- Size: 0.21 Acres
Details
- Parcel number: 0183846
- Zoning: R-5
- Special conditions: Owner Sale
Construction
Type & style
- Home type: SingleFamily
- Property subtype: Stick/Site Built, Residential, Single Family Residence
Materials
- Vinyl Siding
Condition
- Year built: 1940
Utilities & green energy
- Sewer: Public Sewer
- Water: Public
Community & neighborhood
Security
- Security features: Smoke Detector(s)
Location
- Region: High Point
Other
Other facts
- Listing agreement: Exclusive Right To Sell
- Listing terms: Cash,Conventional,FHA,Owner Will Carry,VA Loan
Price history
| Date | Event | Price |
|---|---|---|
| 2/11/2025 | Sold | $192,000+1.1% |
Source: | ||
| 1/21/2025 | Pending sale | $189,900 |
Source: | ||
| 1/19/2025 | Price change | $189,900-1% |
Source: | ||
| 12/31/2024 | Price change | $191,900-0.1% |
Source: | ||
| 11/28/2024 | Price change | $192,000-3.6% |
Source: | ||
Public tax history
| Year | Property taxes | Tax assessment |
|---|---|---|
| 2025 | $955 | $69,300 |
| 2024 | $955 +2.2% | $69,300 |
| 2023 | $934 | $69,300 |
Find assessor info on the county website
Neighborhood: 27260
Nearby schools
GreatSchools rating
- 7/10Montlieu Academy of TechnologyGrades: PK-5Distance: 0.3 mi
- 4/10Laurin Welborn MiddleGrades: 6-8Distance: 0.8 mi
- 6/10T Wingate Andrews High SchoolGrades: 9-12Distance: 0.9 mi
Schools provided by the listing agent
- Elementary: Montlieu Avenue
- Middle: Welborn
- High: Andrews
Source: Triad MLS. This data may not be complete. We recommend contacting the local school district to confirm school assignments for this home.
Get a cash offer in 3 minutes
Find out how much your home could sell for in as little as 3 minutes with a no-obligation cash offer.
Estimated market value$190,700
Get a cash offer in 3 minutes
Find out how much your home could sell for in as little as 3 minutes with a no-obligation cash offer.
Estimated market value
$190,700


