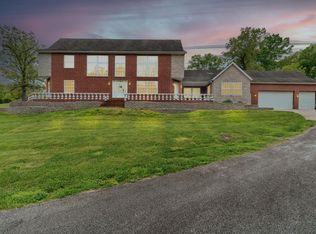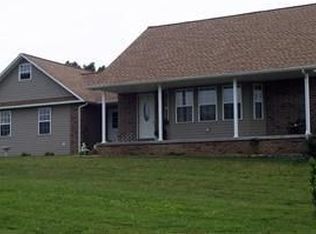Closed
Price Unknown
1000 Golf Course Road, Marshfield, MO 65706
7beds
10,160sqft
Single Family Residence
Built in 2007
16 Acres Lot
$1,159,800 Zestimate®
$--/sqft
$2,743 Estimated rent
Home value
$1,159,800
$1.01M - $1.35M
$2,743/mo
Zestimate® history
Loading...
Owner options
Explore your selling options
What's special
Welcome to this Gorgeous Mansion in the Ozarks situated on 16 acres! This property offers over 10,000 Sq. Ft. of living space, an In-ground pool, finished pool house, shop and live water on the property. The main level of the home has 3 bedrooms, 4 bathrooms, office, billiard room, beautiful kitchen, formal dining, living area, laundry room, butler's pantry and dog room. On the second level there are 3 bedrooms 3 bathrooms, bonus room and a family room. The basement offers over 2,000 sq' of finished living space along with a bathroom, storm shelter and John Deere room.The large bedrooms in this home are impressive; each one with unique features such as built-ins, and stunning crown molding. The kitchen is spectacular! With top-of-the-line construction and ample amount of space! The gourmet kitchen has a 4-gas burner with range top, double ovens, granite counter tops, island, bar, custom cabinets, and so much more!Looking for the perfect area for hunting, hobbies and outdoor fun? You've found it here! The 40 x 60 shop is plenty large enough for your workshop or to store your toys. The private inground pool is located between the main house and pool house. The pool house is a great place for guests to stay or to earn some extra income as a short-term rental.Motivated seller. More land available
Zillow last checked: 8 hours ago
Listing updated: June 27, 2025 at 01:27pm
Listed by:
Autumn Joiner-Clark 417-839-5085,
Century Realty, SIQ, Inc.
Bought with:
Clete Crutcher, 2016034214
Fathom Realty MO LLC
Source: SOMOMLS,MLS#: 60285245
Facts & features
Interior
Bedrooms & bathrooms
- Bedrooms: 7
- Bathrooms: 9
- Full bathrooms: 6
- 1/2 bathrooms: 3
Heating
- Heat Pump, Wood Burning Furnace, Central, Fireplace(s), Zoned, Electric, Wood, Propane
Cooling
- Central Air, Ceiling Fan(s), Zoned, Heat Pump
Appliances
- Included: Electric Cooktop, Convection Oven, Built-In Electric Oven, Additional Water Heater(s), Ice Maker, Commercial Grade, Exhaust Fan, See Remarks, Microwave, Water Softener Owned, Trash Compactor, Refrigerator, Electric Water Heater, Disposal, Dishwasher
- Laundry: Main Level, W/D Hookup
Features
- High Speed Internet, Crown Molding, Soaking Tub, Granite Counters, Vaulted Ceiling(s), Tray Ceiling(s), High Ceilings, Raised or Tiered Entry, Walk-In Closet(s), Walk-in Shower, Wired for Sound, Sound System, Wet Bar
- Flooring: Hardwood, Vinyl
- Windows: Shutters, Double Pane Windows, Blinds
- Basement: Concrete,Exterior Entry,Storage Space,Interior Entry,Finished,Bath/Stubbed,Walk-Out Access,Full
- Attic: Access Only:No Stairs
- Has fireplace: Yes
- Fireplace features: Kitchen, Propane, See Through, Rock, Living Room
Interior area
- Total structure area: 10,160
- Total interior livable area: 10,160 sqft
- Finished area above ground: 7,497
- Finished area below ground: 2,663
Property
Parking
- Total spaces: 5
- Parking features: RV Access/Parking, Additional Parking, Private, Paved, Gated, Garage Door Opener, Driveway, Basement, Parking Space
- Attached garage spaces: 5
- Has uncovered spaces: Yes
Features
- Levels: Three Or More
- Stories: 3
- Patio & porch: Covered, Terrace, Front Porch, Deck
- Exterior features: Rain Gutters
- Pool features: In Ground
- Has spa: Yes
- Spa features: Bath
- Fencing: Partial,Electric,Barbed Wire
- Has view: Yes
- View description: Panoramic
- Has water view: Yes
Lot
- Size: 16 Acres
- Features: Acreage, Level, Wooded/Cleared Combo, Horses Allowed, Sloped, Pasture, Paved, Landscaped
Details
- Additional structures: Other, Second Residence
- Parcel number: 111002000000009010
- Other equipment: Intercom
- Horses can be raised: Yes
Construction
Type & style
- Home type: SingleFamily
- Architectural style: Contemporary
- Property subtype: Single Family Residence
Materials
- Stucco
- Foundation: Permanent, Poured Concrete
- Roof: Composition
Condition
- Year built: 2007
Utilities & green energy
- Sewer: Septic Tank
- Water: Private
Community & neighborhood
Security
- Security features: Smoke Detector(s)
Location
- Region: Marshfield
- Subdivision: N/A
Other
Other facts
- Listing terms: Cash,VA Loan,FHA,Conventional
- Road surface type: Asphalt
Price history
| Date | Event | Price |
|---|---|---|
| 6/27/2025 | Sold | -- |
Source: | ||
| 5/28/2025 | Pending sale | $920,000$91/sqft |
Source: | ||
| 1/17/2025 | Listed for sale | $920,000+27%$91/sqft |
Source: | ||
| 10/15/2020 | Listing removed | $724,300$71/sqft |
Source: Mossy Oak Properties Mozark Land and Farm #85740 Report a problem | ||
| 6/22/2020 | Pending sale | $724,300$71/sqft |
Source: Mossy Oak Properties Mozark Land and Farm #60154914 Report a problem | ||
Public tax history
| Year | Property taxes | Tax assessment |
|---|---|---|
| 2024 | $7,281 +3.2% | $140,290 |
| 2023 | $7,058 -0.1% | $140,290 |
| 2022 | $7,063 +0.1% | $140,290 |
Find assessor info on the county website
Neighborhood: 65706
Nearby schools
GreatSchools rating
- 7/10Daniel Webster Elementary SchoolGrades: 2-3Distance: 1.2 mi
- 7/10Marshfield Jr. High SchoolGrades: 6-8Distance: 1.1 mi
- 5/10Marshfield High SchoolGrades: 9-12Distance: 1.5 mi
Schools provided by the listing agent
- Elementary: Marshfield
- Middle: Marshfield
- High: Marshfield
Source: SOMOMLS. This data may not be complete. We recommend contacting the local school district to confirm school assignments for this home.

