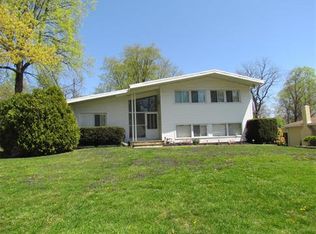This Mid Century Modern with sun infused open floor plan has been updated with a beautiful kitchen containing a 6 foot casement window over the white porcelain farm sink. Enjoy abundant light from nearly all new replacement window filled rooms, and new skylights in soaring ceilings. The living / dining room combo is open to the kitchen's large peninsula making this a perfect entertainment home. Stainless steel appliances and a well designed large walk in pantry plus glass pendant lighting finish off the chef friendly kitchen. A large walk through with open wall take you into the back Rec room; still visible from the kitchen for keeping an eye on the yard. Beyond that take a few steps down to a great vaulted ceilinged bedroom with 4 tall windows, a walk-in closet, and a half bath. Continue through the convenient laundry to the "den" with built in bookcases and access to a huge crawl space for storage. This is a great room for movies and friends to hang out. In the front of this home is a large additional room which can be a 5th bedroom, a wonderful home office, or your personal workout room. On the upper level you will find the master bedroom ( current owner uses the downstairs bedroom with 1/2 bath as the master ) with a full bath, and two additional bedrooms with a shared full bath. There is an enormous linen closet upstairs and ample closet space in every bedroom. Outside you will find a patio at your front entrance, a fully fenced in backyard, a large deck for entertaining, grass area for the dog, a large shed for storage and a smaller shed for garden/yard tools, plus mature shrubbery and lovely trees for summer shade. The new POWER roof ( 2015 ) conveys with a 50 year warranty. You can walk to Springfield schools without ever having to cross a street. Come see this ideal, meticulous home and envision moving in with nothing to do but unpack and make yourself a cup of coffee.
This property is off market, which means it's not currently listed for sale or rent on Zillow. This may be different from what's available on other websites or public sources.
