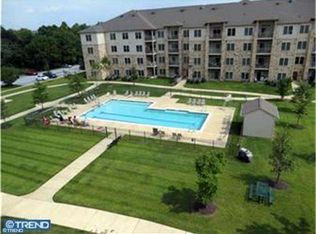Nicely maintained & freshened up 2nd floor unit with great views of the community pool, open space and walking trails! Looking for maintenance free living in a newer 55+ community? This lovely unit is available for immediate sale. Fresh paint in most rooms. All neutral decor. Open floor plan features full kitchen w/ vinly flooring, upgraded 42" cabinets w/ crown molding decor, loads of counter space, large double sink with disposal, electric range w/ built-in microwave, breakfast bar, and is open to the ample sized Living Room with sliding glass doors out to the private wood/vinyl balcony that has a beautiful view of the community open space & in-ground pool. There is a large double closet across from the Kitchen opening that houses the washer/dryer and hot water heater with additional space for storage. The master suite is sizable and gets great natural light from the double window and offers a large walk-in closet with a custom shoe pole and shelving. The Master Bath is spacious and features high vanity sink and a large walk-in shower. Bedroom 2 is also spacious and features a large closet. The full bath in the hallway offers the same upgraded high vanity sink, easy maintenance vinyl flooring and a tub/shower combo. Both bedrooms feature double windows overlooking the community's Open Space and Pool area. This home also has a large storage closet located outside of the unit in the extra wide hallway of the 2nd floor that is easy to access and makes storing holiday decorations and personal items safely! Village of Fountainview has much to offer it's owners and is in a great location that is close to lots of shopping, dining, DART bus routes, the Newark Senior Center, Downtown Newark & I95. The community parking lots are spacious & well-lit and all of the exterior maintenance and landscaping is managed by the Condo Association. 100 percent 55 Plus Only. No rentals allowed.
This property is off market, which means it's not currently listed for sale or rent on Zillow. This may be different from what's available on other websites or public sources.


