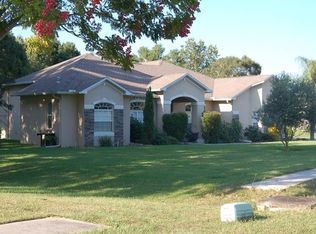Sold for $425,000 on 04/14/25
$425,000
1000 Florian Way, Spring Hill, FL 34609
3beds
2,396sqft
Single Family Residence
Built in 1989
0.69 Acres Lot
$409,700 Zestimate®
$177/sqft
$2,240 Estimated rent
Home value
$409,700
$361,000 - $467,000
$2,240/mo
Zestimate® history
Loading...
Owner options
Explore your selling options
What's special
Welcome to this Custom Built Home is Nestled on a Beautifully Landscaped 0.69 Acre Corner Lot dotted w/Grandfather Oak Trees in East Linden Estates - A Desirable, Deed Restricted Neighborhood of Spring Hill. The Impressive Grand Foyer w/Taylored Tile Inlay Welcomes You Home - Featuring an Open Concept, 3 Bedroom Split Plan w/6x14 Extra Room for Storage or Play Room, 2 Baths, 2 Car Side Garage & Expansive Circular Driveway for Plenty of Parking. Enjoy the Custom Built 300 Gallon Self-Cleaning Fish Aquarium from the Living & Dining Room. Pergo & Ceramic Tile Flooring, along w/Custom Baseboards Throughout the Home. Kitchen w/Upgraded Wood Cabinets, Granite Countertops & Breakfast Nook Overlooking the Screened Lanai. Vaulted Ceilings & Skylights Enhance Lighting throughout. Vinyl Fenced Rear Yard has Plenty of Room for a Pool. Sprinkler System is on a Well. New Roof 1/22. Conveniently Located near Shopping, Schools, Medical Facilities, Dining & the Suncoast Parkway for Easy Commuting to Tampa/St Pete Areas. Discover Florida's Nature Coast - The Gulf of Mexico, Waterfront Dining, Weeki Wachee State Park - Home of the Mermaids, Fishing, Boating, Beaches, Hiking & More! Call today for your Private Viewing.
Zillow last checked: 8 hours ago
Listing updated: April 14, 2025 at 06:37pm
Listed by:
Marie McLaughlin 727-858-7569,
Century 21 Alliance Realty
Bought with:
PAID RECIPROCAL
Paid Reciprocal Office
Source: HCMLS,MLS#: 2251743
Facts & features
Interior
Bedrooms & bathrooms
- Bedrooms: 3
- Bathrooms: 2
- Full bathrooms: 2
Primary bedroom
- Level: Main
- Area: 255
- Dimensions: 17x15
Bedroom 2
- Level: Main
- Area: 160
- Dimensions: 10x16
Bedroom 3
- Level: Main
- Area: 288
- Dimensions: 18x16
Primary bathroom
- Level: Main
- Area: 90
- Dimensions: 9x10
Bathroom 2
- Level: Main
- Area: 99
- Dimensions: 11x9
Dining room
- Level: Main
- Area: 180
- Dimensions: 15x12
Kitchen
- Level: Main
- Area: 198
- Dimensions: 11x18
Living room
- Level: Main
- Area: 285
- Dimensions: 15x19
Other
- Description: Bonus Room
- Level: Main
- Area: 84
- Dimensions: 14x6
Other
- Description: Screened Porch
- Level: Main
- Area: 319
- Dimensions: 29x11
Other
- Description: Front Porch
- Level: Main
- Area: 110
- Dimensions: 10x11
Other
- Description: Breakfast Nook
- Level: Main
- Area: 110
- Dimensions: 11x10
Heating
- Central, Electric
Cooling
- Central Air
Appliances
- Included: Dishwasher, Electric Oven, Electric Water Heater, Microwave, Refrigerator
- Laundry: Electric Dryer Hookup, In Garage, Washer Hookup
Features
- Breakfast Nook, Ceiling Fan(s), Eat-in Kitchen, Entrance Foyer, Open Floorplan, Primary Bathroom - Shower No Tub, Split Bedrooms, Vaulted Ceiling(s)
- Flooring: Laminate, Tile, Wood
- Windows: Skylight(s)
- Has fireplace: No
Interior area
- Total structure area: 2,396
- Total interior livable area: 2,396 sqft
Property
Parking
- Total spaces: 2
- Parking features: Attached, Circular Driveway, Garage, Garage Door Opener
- Attached garage spaces: 2
Features
- Levels: One
- Stories: 1
- Patio & porch: Covered, Front Porch, Rear Porch, Screened
- Fencing: Back Yard,Vinyl
Lot
- Size: 0.69 Acres
- Dimensions: 225 x 195 x 228
- Features: Corner Lot, Sprinklers In Front, Sprinklers In Rear
Details
- Parcel number: R33 223 18 1692 0000 0540
- Zoning: PDP
- Zoning description: PUD
- Special conditions: Standard
Construction
Type & style
- Home type: SingleFamily
- Architectural style: Ranch
- Property subtype: Single Family Residence
Materials
- Block, Stucco
- Roof: Shingle
Condition
- New construction: No
- Year built: 1989
Utilities & green energy
- Sewer: Septic Tank
- Water: Private, Public, Well
- Utilities for property: Cable Available, Cable Connected, Electricity Connected, Water Connected
Community & neighborhood
Location
- Region: Spring Hill
- Subdivision: East Linden Est Un 2
HOA & financial
HOA
- Has HOA: Yes
- HOA fee: $150 annually
- Association name: East Linden Estates HOA
Other
Other facts
- Listing terms: Cash,Conventional,FHA,VA Loan
- Road surface type: Asphalt, Paved
Price history
| Date | Event | Price |
|---|---|---|
| 4/14/2025 | Sold | $425,000-4.5%$177/sqft |
Source: | ||
| 3/11/2025 | Pending sale | $445,000$186/sqft |
Source: | ||
| 2/24/2025 | Listed for sale | $445,000+89.4%$186/sqft |
Source: | ||
| 7/9/2019 | Sold | $235,000-6%$98/sqft |
Source: | ||
| 6/3/2019 | Pending sale | $250,000$104/sqft |
Source: BHHS Florida Properties #2200216 | ||
Public tax history
| Year | Property taxes | Tax assessment |
|---|---|---|
| 2024 | $3,721 +2.5% | $241,373 +3% |
| 2023 | $3,629 +2.5% | $234,343 +3% |
| 2022 | $3,541 -0.2% | $227,517 +3% |
Find assessor info on the county website
Neighborhood: East Linden Estates
Nearby schools
GreatSchools rating
- 6/10Suncoast Elementary SchoolGrades: PK-5Distance: 2 mi
- 5/10Powell Middle SchoolGrades: 6-8Distance: 3.2 mi
- 4/10Frank W. Springstead High SchoolGrades: 9-12Distance: 3.2 mi
Schools provided by the listing agent
- Elementary: Suncoast
- Middle: Powell
- High: Springstead
Source: HCMLS. This data may not be complete. We recommend contacting the local school district to confirm school assignments for this home.
Get a cash offer in 3 minutes
Find out how much your home could sell for in as little as 3 minutes with a no-obligation cash offer.
Estimated market value
$409,700
Get a cash offer in 3 minutes
Find out how much your home could sell for in as little as 3 minutes with a no-obligation cash offer.
Estimated market value
$409,700
