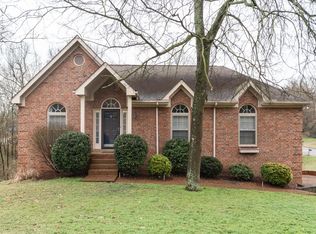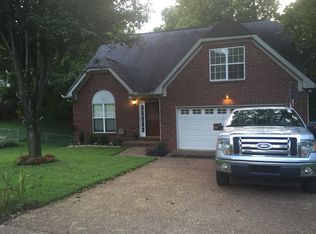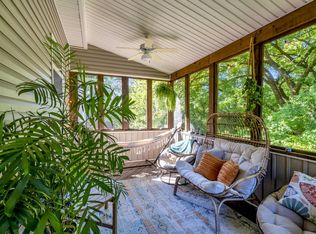Closed
$535,000
1000 Fitzpatrick Rd, Nashville, TN 37214
4beds
2,337sqft
Single Family Residence, Residential
Built in 1990
0.29 Acres Lot
$533,600 Zestimate®
$229/sqft
$2,564 Estimated rent
Home value
$533,600
$507,000 - $560,000
$2,564/mo
Zestimate® history
Loading...
Owner options
Explore your selling options
What's special
Beautifully renovated by in demand interior designer Bespoke Nashville, this all brick home features a lovely corner lot with a fenced in back yard. Established neighborhood with tons of mature trees has a Gatlinburg like feel. The home has a large finished walkout basement which would make a perfect mother-in-law suite, play room, home office, man cave or lady den, not to mention storm safe haven. Level driveway with over-sized garage has plenty of room for your boat & workshop. Nothing left untouched in this modern yet sophisticated renovation. Scandinavian style bathrooms, Large eat in kitchen. Fantastic layout for entertaining.Life proof flooring throughout. Located 15 min to downtown Nashville, 8 min to airport, and minutes from boat ramps for Percy Priest Lake. Enjoy a like new home with the perks of a mature, non HOA neighborhood. Not to be missed.
Zillow last checked: 8 hours ago
Listing updated: July 18, 2024 at 08:39am
Listing Provided by:
Heather Waters 818-303-6847,
Benchmark Realty, LLC
Bought with:
Steve Greenwood, 352087
eXp Realty
Source: RealTracs MLS as distributed by MLS GRID,MLS#: 2580518
Facts & features
Interior
Bedrooms & bathrooms
- Bedrooms: 4
- Bathrooms: 3
- Full bathrooms: 2
- 1/2 bathrooms: 1
- Main level bedrooms: 3
Bedroom 1
- Features: Suite
- Level: Suite
- Area: 192 Square Feet
- Dimensions: 16x12
Bedroom 2
- Area: 132 Square Feet
- Dimensions: 11x12
Bedroom 3
- Area: 132 Square Feet
- Dimensions: 11x12
Bedroom 4
- Area: 176 Square Feet
- Dimensions: 16x11
Bonus room
- Features: Basement Level
- Level: Basement Level
- Area: 238 Square Feet
- Dimensions: 17x14
Dining room
- Features: Formal
- Level: Formal
- Area: 121 Square Feet
- Dimensions: 11x11
Kitchen
- Area: 360 Square Feet
- Dimensions: 20x18
Living room
- Area: 260 Square Feet
- Dimensions: 20x13
Heating
- Central
Cooling
- Central Air
Appliances
- Included: Dishwasher, Disposal, Microwave, Refrigerator, Electric Oven, Electric Range
Features
- Ceiling Fan(s), Walk-In Closet(s), High Speed Internet
- Flooring: Tile, Vinyl
- Basement: Finished
- Number of fireplaces: 1
- Fireplace features: Wood Burning
Interior area
- Total structure area: 2,337
- Total interior livable area: 2,337 sqft
- Finished area above ground: 1,551
- Finished area below ground: 786
Property
Parking
- Total spaces: 2
- Parking features: Garage Faces Side
- Garage spaces: 2
Features
- Levels: Two
- Stories: 2
- Patio & porch: Deck
- Fencing: Back Yard
Lot
- Size: 0.29 Acres
- Dimensions: 212 x 132
Details
- Parcel number: 10804019600
- Special conditions: Standard
Construction
Type & style
- Home type: SingleFamily
- Property subtype: Single Family Residence, Residential
Materials
- Brick
- Roof: Asphalt
Condition
- New construction: No
- Year built: 1990
Utilities & green energy
- Sewer: Public Sewer
- Water: Private
- Utilities for property: Water Available
Community & neighborhood
Location
- Region: Nashville
- Subdivision: Larchwood
Price history
| Date | Event | Price |
|---|---|---|
| 11/21/2023 | Sold | $535,000+1.9%$229/sqft |
Source: | ||
| 10/21/2023 | Pending sale | $525,000$225/sqft |
Source: | ||
| 10/14/2023 | Listed for sale | $525,000+97.4%$225/sqft |
Source: | ||
| 3/25/2019 | Sold | $266,000-4.8%$114/sqft |
Source: Public Record Report a problem | ||
| 2/13/2019 | Listed for sale | $279,500+38.4%$120/sqft |
Source: Coldwell Banker Lakeside, Realtors #2011198 Report a problem | ||
Public tax history
| Year | Property taxes | Tax assessment |
|---|---|---|
| 2025 | -- | $132,200 +60% |
| 2024 | $2,414 | $82,625 |
| 2023 | $2,414 | $82,625 |
Find assessor info on the county website
Neighborhood: Villages of Larchwood
Nearby schools
GreatSchools rating
- 6/10Ruby Major Elementary SchoolGrades: PK-5Distance: 3.1 mi
- 3/10Donelson Middle SchoolGrades: 6-8Distance: 2 mi
- 3/10McGavock High SchoolGrades: 9-12Distance: 3.8 mi
Schools provided by the listing agent
- Elementary: Ruby Major Elementary
- Middle: Donelson Middle
- High: McGavock Comp High School
Source: RealTracs MLS as distributed by MLS GRID. This data may not be complete. We recommend contacting the local school district to confirm school assignments for this home.
Get a cash offer in 3 minutes
Find out how much your home could sell for in as little as 3 minutes with a no-obligation cash offer.
Estimated market value$533,600
Get a cash offer in 3 minutes
Find out how much your home could sell for in as little as 3 minutes with a no-obligation cash offer.
Estimated market value
$533,600


