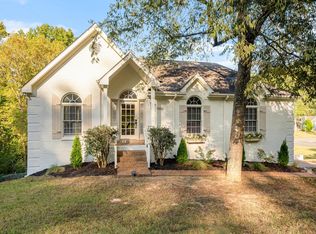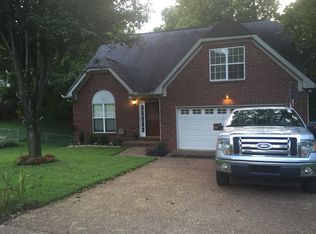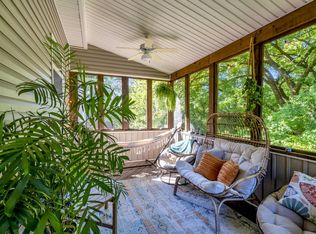Welcome home! 3 bed/2.5 bath convenient to I-40, updated kitchen with granite and stainless, gorgeous floors, eat-in kitchen, master suite with double vanities, garden tub and separate shower! Full finished basement with office and addt'l half bath,2 car garage, fenced yard, deck with large backyard, no HOA and so much more!
This property is off market, which means it's not currently listed for sale or rent on Zillow. This may be different from what's available on other websites or public sources.


