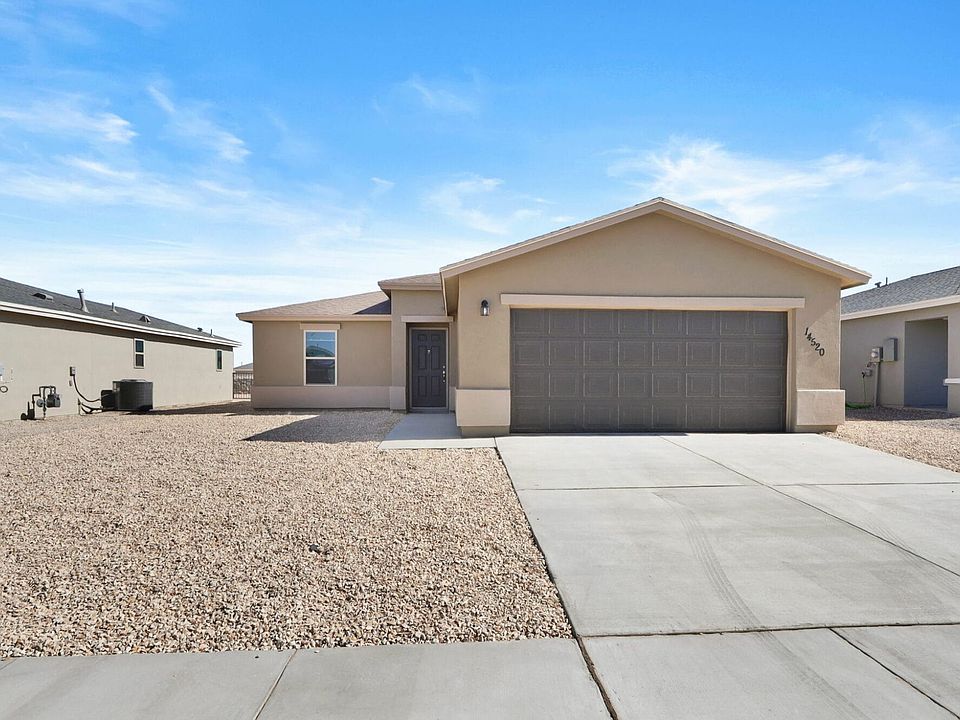Welcome to your new home at the Waco! As you step through the inviting front doors, you're greeted by a warm foyer, setting the stage for what lies ahead. With a seamless flow, the foyer opens up to reveal a spacious kitchen and great room, perfect for entertaining guests or enjoying cozy nights in with loved ones. To the right of the foyer, a hallway beckons, leading you to the heart of daily living. Just around the corner, you'll find the convenience of a well-appointed washroom, making household chores a breeze. Continuing down the hallway, you'll discover a corridor branching off to three charming rooms, each offering its own unique purpose and personality. The owner's suite awaits, offering a sanctuary of comfort and relaxation. Complete with its own private retreat, this space is designed for ultimate tranquility, allowing you to unwind after a long day. Meanwhile, nestled between two additional bedrooms, lies a thoughtfully placed restroom, ensuring convenience and accessibility for all.
New construction
$217,900
1000 Ferro Cactus Pl, El Paso, TX 79928
3beds
1,170sqft
Single Family Residence
Built in 2025
7,405 sqft lot
$218,100 Zestimate®
$186/sqft
$-- HOA
What's special
Private retreatWarm foyerGreat roomUltimate tranquilitySpacious kitchenCharming roomsWell-appointed washroom
- 25 days
- on Zillow |
- 318 |
- 19 |
Zillow last checked: 7 hours ago
Listing updated: May 28, 2025 at 01:26pm
Listed by:
Rustom Adil Marciano 0640151 910-261-8576,
RE/MAX Associates
Source: GEPAR,MLS#: 923351
Travel times
Schedule tour
Select your preferred tour type — either in-person or real-time video tour — then discuss available options with the builder representative you're connected with.
Select a date
Facts & features
Interior
Bedrooms & bathrooms
- Bedrooms: 3
- Bathrooms: 2
- Full bathrooms: 2
Heating
- Central
Cooling
- Refrigerated
Appliances
- Included: Dishwasher, Disposal, Microwave
Features
- Master Downstairs
- Flooring: Tile, Carpet
- Windows: Double Pane Windows
- Has fireplace: No
Interior area
- Total structure area: 1,170
- Total interior livable area: 1,170 sqft
Video & virtual tour
Property
Features
- Exterior features: Walled Backyard
Lot
- Size: 7,405 sqft
- Features: Standard Lot
Details
- Parcel number: R22001405301250
- Zoning: R3
- Special conditions: None
Construction
Type & style
- Home type: SingleFamily
- Architectural style: 1 Story
- Property subtype: Single Family Residence
Materials
- Stucco
- Roof: Shingle
Condition
- New construction: Yes
- Year built: 2025
Details
- Builder name: Desert View Homes
Utilities & green energy
- Water: City
Community & HOA
Community
- Subdivision: Rancho Desierto Bello
HOA
- Has HOA: No
Location
- Region: El Paso
Financial & listing details
- Price per square foot: $186/sqft
- Annual tax amount: $1,667
- Date on market: 5/28/2025
- Listing terms: Cash,Conventional,FHA,VA Loan
About the community
Welcome to Rancho Desierto Bello, a serene community offering breathtaking views and a peaceful living experience in the heart of Horizon City, TX
At Rancho Desierto Bello, you'll find homes in Horizon City designed with comfort and functionality in mind, making it an ideal place for families. The neighborhood offers convenient access to parks, schools, shopping, and dining, ensuring your daily needs are met. The Horizon area is known for its accessibility, with major roads connecting you to El Paso and other nearby cities. You'll enjoy a suburban lifestyle while still being close to everything.
Key Features:
Spacious, well-designed homes - Offering comfort and functionality for families.
Nearby parks - Perfect for outdoor activities and family recreation.
Convenient access to shopping, dining, and entertainment in the Horizon area.
Excellent schools - Providing quality education for children.
Explore Rancho Desierto Bello homes today and find your perfect home in this tranquil, beautiful community where stunning views and modern living come together.
Horizon City, TX Official Website
Clint ISD
Source: View Homes

