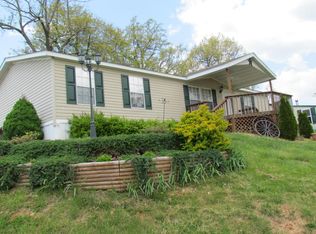Beautiful Pride of Ownership Custom Built Home on 30 Acres. This remarkable home sits just outside of city limits and features amenities such as Custom Cherry Wood Cabinets, spacious living area, and also includes a 32x72 Shop Building w/5 overhead doors with heating and cooling, insulation and has 220 amp service; a Hot Tub, spacious back deck, pond, and has a perfect balance of pasture & timber. This is a must see!
This property is off market, which means it's not currently listed for sale or rent on Zillow. This may be different from what's available on other websites or public sources.

