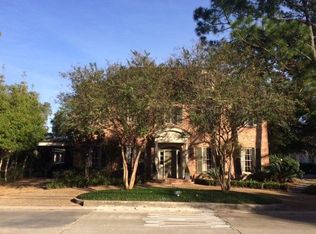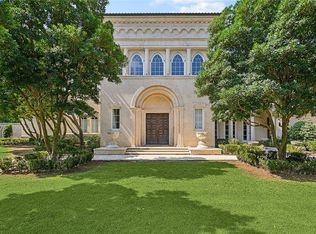Closed
Price Unknown
1000 Falcon Rd, Metairie, LA 70005
3beds
6,505sqft
Single Family Residence
Built in 2018
0.35 Acres Lot
$2,415,100 Zestimate®
$--/sqft
$4,235 Estimated rent
Home value
$2,415,100
$2.17M - $2.68M
$4,235/mo
Zestimate® history
Loading...
Owner options
Explore your selling options
What's special
This unique, newer Metairie Club Gardens home is now ready for a new owner. Sitting on an oversized, beautifully landscaped corner lot, it's conveniently situated close to all the amenities Old Metairie has to offer. Schools, shops, Metairie Country Club, and dining are all just a short walk away. From a spacious game room to a wonderful home theater, this home has so many touches and finishes not normally found in a residential property of this kind. A whole house generator, elevator, fire pits, pool & separate hot-tub, are just some of the features to be found in this spectacular residence. Showing by appointment only.
Zillow last checked: 8 hours ago
Listing updated: September 24, 2025 at 03:33pm
Listed by:
Paul Slater 504-908-7285,
NOLA Property Advisors
Bought with:
Michael Styles
Keller Williams Realty New Orleans
Source: GSREIN,MLS#: 2513485
Facts & features
Interior
Bedrooms & bathrooms
- Bedrooms: 3
- Bathrooms: 6
- Full bathrooms: 4
- 1/2 bathrooms: 2
Primary bedroom
- Description: Flooring: Wood
- Level: Second
- Dimensions: 23.7 x 21
Bedroom
- Description: Flooring: Wood
- Level: Second
- Dimensions: 19 x 11.5
Bedroom
- Description: Flooring: Wood
- Level: Second
- Dimensions: 15 x 14.5
Bonus room
- Description: Flooring: Wood
- Level: Second
- Dimensions: 16.1 x 14.6
Game room
- Description: Flooring: Tile
- Level: First
- Dimensions: 27.2 x 24.1
Great room
- Description: Flooring: Tile
- Level: First
- Dimensions: 30.1 x 45.1
Kitchen
- Description: Flooring: Tile
- Level: First
- Dimensions: 24.2 x 15.2
Kitchen
- Description: Flooring: Tile
- Level: Second
- Dimensions: 18.1 x 9
Media room
- Description: Flooring: Carpet
- Level: First
- Dimensions: 24.1 x 15
Heating
- Central
Cooling
- Central Air
Appliances
- Laundry: Washer Hookup, Dryer Hookup
Features
- Ceiling Fan(s), Elevator, High Speed Internet, Wired for Sound
- Has fireplace: No
- Fireplace features: None
Interior area
- Total structure area: 6,505
- Total interior livable area: 6,505 sqft
Property
Parking
- Parking features: Three or more Spaces, Boat, RV Access/Parking
Features
- Levels: Two
- Stories: 2
- Patio & porch: Oversized, Pavers, Balcony, Patio
- Exterior features: Balcony, Sprinkler/Irrigation, Outdoor Shower, Patio
- Pool features: Heated
Lot
- Size: 0.35 Acres
- Dimensions: 150 x 100
- Features: City Lot, Oversized Lot
Details
- Parcel number: 0810002531
- Special conditions: None
Construction
Type & style
- Home type: SingleFamily
- Architectural style: Other
- Property subtype: Single Family Residence
Materials
- Stone, Stucco
- Foundation: Slab
- Roof: Shingle
Condition
- Excellent
- Year built: 2018
Utilities & green energy
- Sewer: Public Sewer
- Water: Public
Community & neighborhood
Security
- Security features: Security System, Closed Circuit Camera(s)
Location
- Region: Metairie
Price history
| Date | Event | Price |
|---|---|---|
| 9/24/2025 | Sold | -- |
Source: | ||
| 8/11/2025 | Contingent | $2,599,000$400/sqft |
Source: | ||
| 8/4/2025 | Listed for sale | $2,599,000-10.4%$400/sqft |
Source: | ||
| 8/1/2024 | Sold | -- |
Source: | ||
| 7/6/2024 | Contingent | $2,900,000$446/sqft |
Source: | ||
Public tax history
| Year | Property taxes | Tax assessment |
|---|---|---|
| 2024 | $29,765 -4.1% | $230,000 |
| 2023 | $31,037 +2.6% | $230,000 |
| 2022 | $30,245 +10.5% | $230,000 |
Find assessor info on the county website
Neighborhood: Metairie Club Gardens
Nearby schools
GreatSchools rating
- 7/10Marie B. Riviere Elementary SchoolGrades: PK-5Distance: 2.4 mi
- 5/10J.D. Meisler Middle SchoolGrades: 6-8Distance: 3.1 mi
- 7/10Riverdale High SchoolGrades: 9-12Distance: 2.5 mi
Sell with ease on Zillow
Get a Zillow Showcase℠ listing at no additional cost and you could sell for —faster.
$2,415,100
2% more+$48,302
With Zillow Showcase(estimated)$2,463,402

