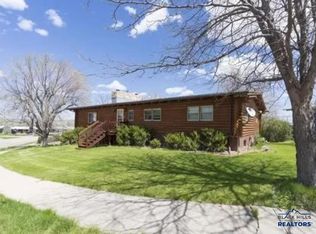Sold for $65,000
$65,000
1000 F St, Provo, SD 57735
2beds
2,016sqft
Site Built
Built in 1960
7,840.8 Square Feet Lot
$207,200 Zestimate®
$32/sqft
$1,236 Estimated rent
Home value
$207,200
$197,000 - $218,000
$1,236/mo
Zestimate® history
Loading...
Owner options
Explore your selling options
What's special
Zillow last checked: 8 hours ago
Listing updated: September 26, 2023 at 11:09am
Listed by:
Patricia Schultz,
Heartland Real Estate
Bought with:
Patricia Schultz
Heartland Real Estate
Source: Mount Rushmore Area AOR,MLS#: 77470
Facts & features
Interior
Bedrooms & bathrooms
- Bedrooms: 2
- Bathrooms: 1
- Full bathrooms: 1
Heating
- None
Cooling
- None
Appliances
- Included: None
Features
- Flooring: Wood
- Windows: Vinyl
- Basement: Unfinished
- Number of fireplaces: 1
- Fireplace features: None
Interior area
- Total structure area: 2,016
- Total interior livable area: 2,016 sqft
Property
Parking
- Total spaces: 2
- Parking features: Two Car, Underground
- Attached garage spaces: 2
Features
- Patio & porch: Open Deck
Lot
- Size: 7,840 sqft
- Dimensions: 55 x 150
- Features: Views, None
Details
- Additional structures: Shed(s)
- Parcel number: 721100020001492
Construction
Type & style
- Home type: SingleFamily
- Architectural style: Ranch
- Property subtype: Site Built
Materials
- Frame
- Roof: Composition
Condition
- Year built: 1960
Community & neighborhood
Security
- Security features: None
Location
- Region: Provo
Other
Other facts
- Listing terms: Cash
Price history
| Date | Event | Price |
|---|---|---|
| 12/13/2025 | Listing removed | $1,400$1/sqft |
Source: Zillow Rentals Report a problem | ||
| 12/2/2025 | Listed for rent | $1,400$1/sqft |
Source: Zillow Rentals Report a problem | ||
| 11/16/2025 | Listing removed | $215,000$107/sqft |
Source: EXIT Realty broker feed #173131 Report a problem | ||
| 11/13/2025 | Listed for sale | $215,000$107/sqft |
Source: | ||
| 9/24/2025 | Contingent | $215,000$107/sqft |
Source: | ||
Public tax history
| Year | Property taxes | Tax assessment |
|---|---|---|
| 2025 | $1,319 +6.4% | $69,830 +9.3% |
| 2024 | $1,239 +21.4% | $63,890 +12.4% |
| 2023 | $1,021 +20.5% | $56,860 +36.6% |
Find assessor info on the county website
Neighborhood: 57735
Nearby schools
GreatSchools rating
- 6/10Edgemont Elementary - 03Grades: K-8Distance: 0.2 mi
- 2/10Edgemont High School - 01Grades: 9-12Distance: 0.2 mi
Get pre-qualified for a loan
At Zillow Home Loans, we can pre-qualify you in as little as 5 minutes with no impact to your credit score.An equal housing lender. NMLS #10287.
