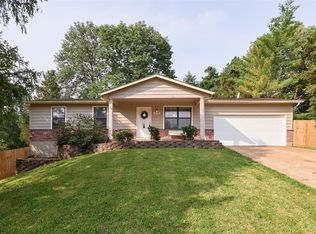Janet Zerler 314-960-7489,
Berkshire Hathaway HomeServices Alliance Real Estate,
Stefanie L Kotch 608-843-0294,
Berkshire Hathaway HomeServices Alliance Real Estate
1000 Eureka Rd, Eureka, MO 63025
Home value
$668,700
$615,000 - $729,000
$2,953/mo
Loading...
Owner options
Explore your selling options
What's special
Zillow last checked: 8 hours ago
Listing updated: April 28, 2025 at 05:25pm
Janet Zerler 314-960-7489,
Berkshire Hathaway HomeServices Alliance Real Estate,
Stefanie L Kotch 608-843-0294,
Berkshire Hathaway HomeServices Alliance Real Estate
Theresa J Givens, 2020028416
SJS Realty
Facts & features
Interior
Bedrooms & bathrooms
- Bedrooms: 4
- Bathrooms: 3
- Full bathrooms: 2
- 1/2 bathrooms: 1
- Main level bathrooms: 1
- Main level bedrooms: 2
Primary bedroom
- Features: Floor Covering: Carpeting, Wall Covering: None
- Level: Main
- Area: 260
- Dimensions: 20x13
Bedroom
- Features: Floor Covering: Carpeting, Wall Covering: None
- Level: Main
- Area: 143
- Dimensions: 13x11
Bedroom
- Features: Floor Covering: Wood, Wall Covering: None
- Level: Upper
- Area: 312
- Dimensions: 24x13
Bedroom
- Features: Floor Covering: Wood, Wall Covering: None
- Level: Upper
- Area: 208
- Dimensions: 16x13
Family room
- Features: Floor Covering: Wood, Wall Covering: None
- Level: Main
- Area: 594
- Dimensions: 22x27
Kitchen
- Features: Floor Covering: Wood, Wall Covering: None
- Level: Main
- Area: 156
- Dimensions: 13x12
Living room
- Features: Floor Covering: Wood, Wall Covering: None
- Level: Main
- Area: 572
- Dimensions: 26x22
Heating
- Forced Air, Propane
Cooling
- Ceiling Fan(s), Central Air, Electric
Appliances
- Included: Dishwasher, Disposal, Microwave, Electric Range, Electric Oven, Refrigerator, Stainless Steel Appliance(s), Water Softener, Electric Water Heater, Water Softener Rented
Features
- Dining/Living Room Combo, Open Floorplan, Vaulted Ceiling(s), Walk-In Closet(s), Custom Cabinetry, Granite Counters, Pantry, High Speed Internet
- Flooring: Carpet, Hardwood
- Doors: Panel Door(s)
- Windows: Wood Frames
- Basement: Full,Unfinished,Walk-Out Access
- Number of fireplaces: 2
- Fireplace features: Electric, Masonry, Wood Burning, Family Room, Living Room
Interior area
- Total structure area: 2,620
- Total interior livable area: 2,620 sqft
- Finished area above ground: 2,620
- Finished area below ground: 0
Property
Parking
- Total spaces: 3
- Parking features: Attached, Garage, Garage Door Opener, Storage, Workshop in Garage
- Attached garage spaces: 3
Features
- Levels: One and One Half
- Patio & porch: Covered
Lot
- Size: 6.24 Acres
- Dimensions: 238/583 - 1314/IRR
- Features: Adjoins Wooded Area
Details
- Additional structures: Outbuilding
- Parcel number: 30U110016
- Special conditions: Standard
Construction
Type & style
- Home type: SingleFamily
- Architectural style: Rustic,Other
- Property subtype: Single Family Residence
Materials
- Log
Condition
- Year built: 1986
Utilities & green energy
- Sewer: Septic Tank
- Water: Well
- Utilities for property: Electricity Available
Community & neighborhood
Security
- Security features: Smoke Detector(s)
Location
- Region: Eureka
- Subdivision: Courtois Tr
Other
Other facts
- Listing terms: Cash,Conventional
- Ownership: Private
- Road surface type: Concrete, Gravel
Price history
| Date | Event | Price |
|---|---|---|
| 12/3/2024 | Sold | -- |
Source: | ||
| 11/21/2024 | Pending sale | $650,000$248/sqft |
Source: | ||
| 11/4/2024 | Contingent | $650,000$248/sqft |
Source: | ||
| 10/31/2024 | Listed for sale | $650,000$248/sqft |
Source: | ||
Public tax history
| Year | Property taxes | Tax assessment |
|---|---|---|
| 2024 | $5,486 0% | $75,740 |
| 2023 | $5,488 +4.3% | $75,740 +11.9% |
| 2022 | $5,264 +0.8% | $67,700 |
Find assessor info on the county website
Neighborhood: 63025
Nearby schools
GreatSchools rating
- 9/10Blevins Elementary SchoolGrades: K-5Distance: 1.7 mi
- 7/10LaSalle Springs Middle SchoolGrades: 6-8Distance: 4.6 mi
- 8/10Eureka Sr. High SchoolGrades: 9-12Distance: 2.1 mi
Schools provided by the listing agent
- Elementary: Blevins Elem.
- Middle: Lasalle Springs Middle
- High: Eureka Sr. High
Source: MARIS. This data may not be complete. We recommend contacting the local school district to confirm school assignments for this home.
Get a cash offer in 3 minutes
Find out how much your home could sell for in as little as 3 minutes with a no-obligation cash offer.
$668,700
