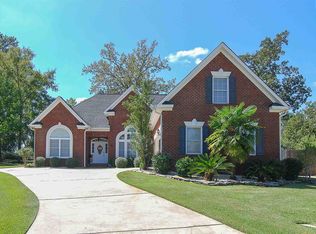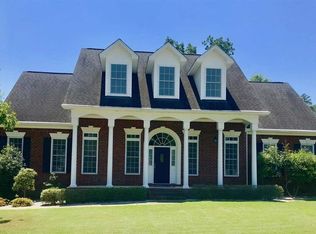NEW CARPET AND FRESH PAINT throughout!! One level 3BR, 2BA home on 1 acre lot right across the street from Lighthouse Marina. Fantastic location close to interstates and shopping. Beautifully landscaped corner lot. Vaulted ceilings in the living room with fireplace, beautiful granite and tile backsplash in eat in kitchen, foot railings on eat in bar add a nice touch. Hardwoods in kitchen and hallways. Two new sliding doors lead to HUGE deck that expands across most of the back of home. Backyard is open to the rest of the wooded lot. Fenced in behind home. Lot could be divided and home added with separate driveway off Johnson Marina Road. 2 car garage with plenty of storage, shed outside as well. This is a gorgeous home and it won't last long!! Award winning Chapin schools! Make it yours today!
This property is off market, which means it's not currently listed for sale or rent on Zillow. This may be different from what's available on other websites or public sources.

