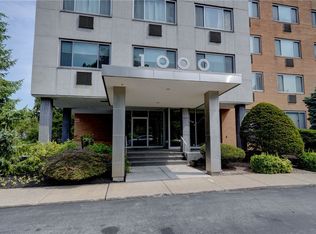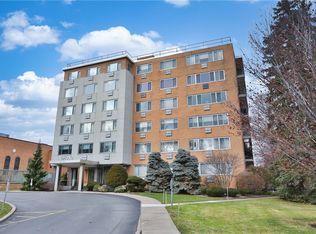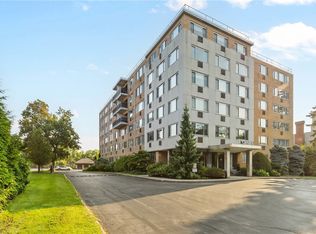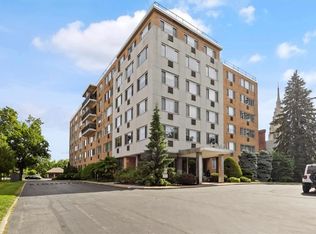Closed
$169,000
1000 East Ave APT 404, Rochester, NY 14607
2beds
900sqft
Condominium, Apartment
Built in 1959
-- sqft lot
$175,500 Zestimate®
$188/sqft
$1,526 Estimated rent
Maximize your home sale
Get more eyes on your listing so you can sell faster and for more.
Home value
$175,500
$161,000 - $191,000
$1,526/mo
Zestimate® history
Loading...
Owner options
Explore your selling options
What's special
Freshly painted condo with two beautiful bedrooms on the same floor. There is a very nice terrace with covered roof off the master bedroom. The living room with dining L offers a western view of the city with a full wall of windows. Hardwood floors throughout except tile in main bathroom. The galley kitchen has granite counters and all appliances are included. The building is secure and a new elevator is in place. Building laundry is in basement. Secure Access is available from off parking lot in rear of building and a secure and main entry off circle temporary parking has a locked foyer for owners and guests
Zillow last checked: 8 hours ago
Listing updated: January 17, 2025 at 03:26pm
Listed by:
R. Bruce Lindsay 585-279-8232,
RE/MAX Plus
Bought with:
R. Bruce Lindsay, 30LI0438647
RE/MAX Plus
Source: NYSAMLSs,MLS#: R1576403 Originating MLS: Rochester
Originating MLS: Rochester
Facts & features
Interior
Bedrooms & bathrooms
- Bedrooms: 2
- Bathrooms: 1
- Full bathrooms: 1
- Main level bathrooms: 1
- Main level bedrooms: 2
Heating
- Electric, Zoned, Forced Air, Steam, Wall Furnace
Cooling
- Zoned, Wall Unit(s)
Appliances
- Included: Dishwasher, Electric Cooktop, Disposal, Microwave, Refrigerator, See Remarks, Water Heater
- Laundry: Common Area
Features
- Dining Area, Separate/Formal Dining Room, Entrance Foyer, Separate/Formal Living Room, Granite Counters, Pantry, Storage, Window Treatments, Bedroom on Main Level, Main Level Primary
- Flooring: Ceramic Tile, Hardwood, Varies
- Windows: Drapes
- Basement: Full
- Has fireplace: No
Interior area
- Total structure area: 900
- Total interior livable area: 900 sqft
Property
Parking
- Parking features: Assigned, Carport, Detached, Garage, Open, One Space
- Has garage: Yes
- Has carport: Yes
- Has uncovered spaces: Yes
Accessibility
- Accessibility features: No Stairs, Accessible Doors
Features
- Levels: One
- Stories: 1
- Patio & porch: Open, Porch
Lot
- Size: 435.60 sqft
- Dimensions: 150 x 477
- Features: Historic District, Irregular Lot, Near Public Transit, Residential Lot, Wooded
Details
- Parcel number: 26140012237000010020000404
- Special conditions: Standard
- Other equipment: Intercom
Construction
Type & style
- Home type: Condo
- Property subtype: Condominium, Apartment
Materials
- Brick, Copper Plumbing
- Roof: Membrane,Rubber
Condition
- Resale
- Year built: 1959
Utilities & green energy
- Electric: Circuit Breakers
- Sewer: Connected
- Water: Connected, Public
- Utilities for property: High Speed Internet Available, Sewer Connected, Water Connected
Green energy
- Energy efficient items: Appliances, Lighting
Community & neighborhood
Location
- Region: Rochester
- Subdivision: Scarborough House Condo
HOA & financial
HOA
- HOA fee: $457 monthly
- Amenities included: Other, See Remarks, Storage
- Services included: Common Area Maintenance, Common Area Insurance, Common Areas, Heat, Insurance, Maintenance Structure, Reserve Fund, Sewer, Snow Removal, Trash, Water
- Association name: Realty Performance Group
Other
Other facts
- Listing terms: Cash,Conventional
Price history
| Date | Event | Price |
|---|---|---|
| 1/17/2025 | Sold | $169,000-5.6%$188/sqft |
Source: | ||
| 12/18/2024 | Pending sale | $179,000$199/sqft |
Source: | ||
| 11/24/2024 | Price change | $179,000-2.2%$199/sqft |
Source: | ||
| 11/7/2024 | Listed for sale | $183,000-3.2%$203/sqft |
Source: | ||
| 11/7/2024 | Listing removed | $189,000$210/sqft |
Source: | ||
Public tax history
| Year | Property taxes | Tax assessment |
|---|---|---|
| 2024 | -- | $86,700 +36.8% |
| 2023 | -- | $63,400 |
| 2022 | -- | $63,400 |
Find assessor info on the county website
Neighborhood: East Avenue
Nearby schools
GreatSchools rating
- 4/10School 23 Francis ParkerGrades: PK-6Distance: 0.3 mi
- 3/10School Of The ArtsGrades: 7-12Distance: 0.8 mi
- 4/10School 15 Children S School Of RochesterGrades: PK-6Distance: 0.9 mi
Schools provided by the listing agent
- District: Rochester
Source: NYSAMLSs. This data may not be complete. We recommend contacting the local school district to confirm school assignments for this home.



