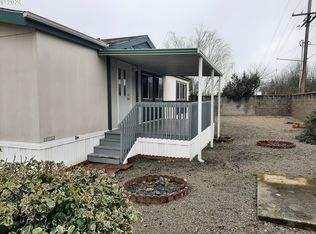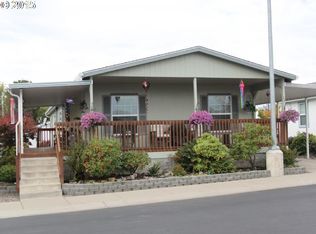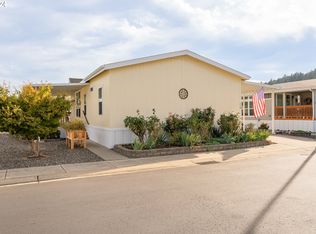This is a nice, clean home in a very nice 55+ community in Sutherlin. There is a covered front porch, big carport, storage shed and low maintenance lot. This home has an open floor plan, large utility room and large master suite. Centrally located, close to shopping. Park features an awesome club house and pool.
This property is off market, which means it's not currently listed for sale or rent on Zillow. This may be different from what's available on other websites or public sources.


