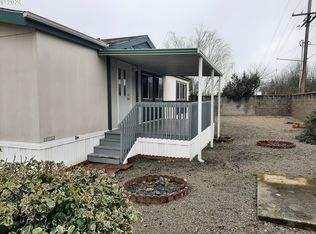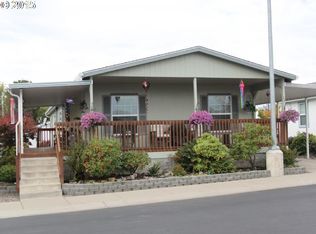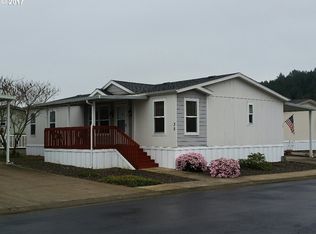Sold
$130,000
1000 E Central Ave SPACE 34, Sutherlin, OR 97479
3beds
1,512sqft
Residential, Manufactured Home
Built in 2014
-- sqft lot
$-- Zestimate®
$86/sqft
$1,484 Estimated rent
Home value
Not available
Estimated sales range
Not available
$1,484/mo
Zestimate® history
Loading...
Owner options
Explore your selling options
What's special
Discover this thoughtfully designed, well maintained home in a wonderful 55+ community. As you step onto the inviting covered deck and enter the front door, you'll immediately feel a sense of "home." The split floor plan offers privacy, with the primary bedroom located just off the living room, complete with an ensuite bathroom, walk-in shower, and a spacious walk-in closet. In the kitchen you will find ample amounts of cabinet space, matching appliances, and an island with an extended bar area. Dining area opens seamlessly to the family room where there’s a built-in bookcase for showcasing your treasures and ample space for your entertainment needs. Outside, enjoy the convenience of covered parking, a storage building, fruit trees and flower beds all nestled in a low-maintenance environment. Distinctive details featured in this home add to the warm inviting feeling. A welcome benefit of living in this community is the clubhouse, common area and outdoor swimming pool. Buyer must be park approved.
Zillow last checked: 8 hours ago
Listing updated: November 21, 2024 at 06:21am
Listed by:
Carol Block 541-643-8852,
Berkshire Hathaway HomeServices Real Estate Professionals
Bought with:
Jodi Brecht, 201209542
Berkshire Hathaway HomeServices Real Estate Professionals
Source: RMLS (OR),MLS#: 24242610
Facts & features
Interior
Bedrooms & bathrooms
- Bedrooms: 3
- Bathrooms: 2
- Full bathrooms: 2
- Main level bathrooms: 2
Primary bedroom
- Features: Ensuite, Walkin Closet, Wallto Wall Carpet
- Level: Main
Bedroom 2
- Features: Wallto Wall Carpet
- Level: Main
Bedroom 3
- Features: Wallto Wall Carpet
- Level: Main
Dining room
- Level: Main
Family room
- Features: Bookcases
- Level: Main
Kitchen
- Features: Dishwasher, Eat Bar, Island, Microwave, Free Standing Range, Free Standing Refrigerator
- Level: Main
Living room
- Features: Wallto Wall Carpet
- Level: Main
Heating
- Heat Pump
Cooling
- Heat Pump
Appliances
- Included: Dishwasher, Disposal, Free-Standing Range, Free-Standing Refrigerator, Microwave, Electric Water Heater
- Laundry: Laundry Room
Features
- High Ceilings, Bookcases, Eat Bar, Kitchen Island, Walk-In Closet(s), Pantry
- Flooring: Vinyl, Wall to Wall Carpet
- Windows: Vinyl Frames
- Basement: Crawl Space
Interior area
- Total structure area: 1,512
- Total interior livable area: 1,512 sqft
Property
Parking
- Parking features: Covered, Driveway, Carport
- Has carport: Yes
- Has uncovered spaces: Yes
Features
- Stories: 1
- Patio & porch: Covered Deck
- Exterior features: Raised Beds, Yard
Lot
- Features: Level, Trees, SqFt 0K to 2999
Details
- Additional structures: ToolShed
- Parcel number: M144831
- On leased land: Yes
- Lease amount: $583
- Land lease expiration date: 9223286400000
Construction
Type & style
- Home type: MobileManufactured
- Property subtype: Residential, Manufactured Home
Materials
- T111 Siding
- Foundation: Pillar/Post/Pier
- Roof: Composition
Condition
- Resale
- New construction: No
- Year built: 2014
Utilities & green energy
- Sewer: Public Sewer
- Water: Public
Community & neighborhood
Senior living
- Senior community: Yes
Location
- Region: Sutherlin
Other
Other facts
- Body type: Double Wide
- Listing terms: Cash,Conventional
- Road surface type: Paved
Price history
| Date | Event | Price |
|---|---|---|
| 11/21/2024 | Sold | $130,000-13.3%$86/sqft |
Source: | ||
| 11/11/2024 | Pending sale | $150,000$99/sqft |
Source: | ||
| 10/16/2024 | Listed for sale | $150,000+30.4%$99/sqft |
Source: | ||
| 4/23/2021 | Sold | $115,000+36.1%$76/sqft |
Source: Agent Provided | ||
| 2/12/2007 | Sold | $84,500+30%$56/sqft |
Source: Agent Provided | ||
Public tax history
| Year | Property taxes | Tax assessment |
|---|---|---|
| 2018 | $509 -1.6% | $55,364 +42.8% |
| 2017 | $517 -2.1% | $38,781 -2.1% |
| 2016 | $528 +15.5% | $39,609 +12.4% |
Find assessor info on the county website
Neighborhood: 97479
Nearby schools
GreatSchools rating
- NAEast Sutherlin Primary SchoolGrades: PK-2Distance: 0.6 mi
- 2/10Sutherlin Middle SchoolGrades: 6-8Distance: 0.5 mi
- 7/10Sutherlin High SchoolGrades: 9-12Distance: 0.5 mi
Schools provided by the listing agent
- Elementary: Sutherlin
- Middle: Sutherlin
- High: Sutherlin
Source: RMLS (OR). This data may not be complete. We recommend contacting the local school district to confirm school assignments for this home.


