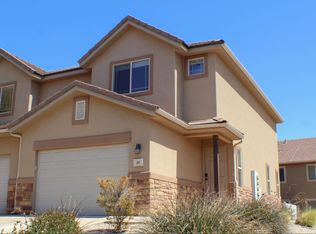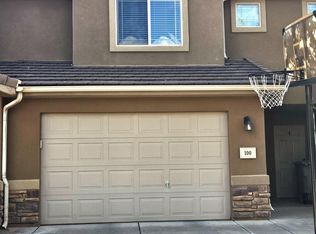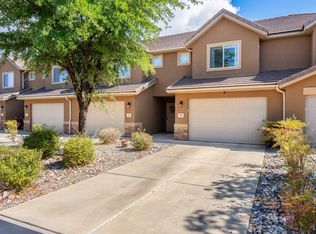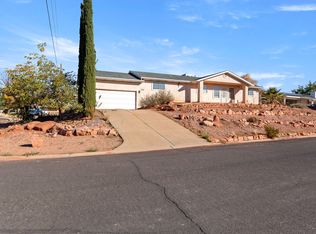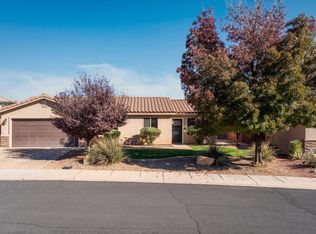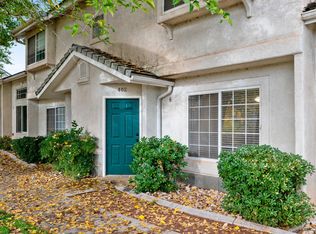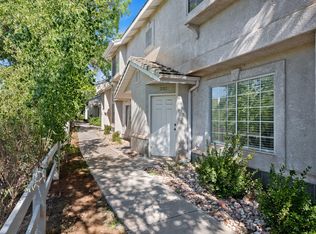4 Bed, 3.5 Bath, 1 car garage. Special feature is a private lower-level suite with an expansive bedroom and bathroom, ideal for guests or anyone seeking additional privacy. A few recent upgrades and remodeling include new flooring, lighting, paint and windows were professionally tinted using premium, energy-efficient film, helping regulate indoor temps, reduce glare while maintaining a clean, modern look.
For sale
Price cut: $10K (12/8)
$349,900
1000 E Bluff View Dr #19, Washington, UT 84780
4beds
4baths
1,868sqft
Est.:
Townhouse
Built in 2009
871.2 Square Feet Lot
$348,000 Zestimate®
$187/sqft
$135/mo HOA
What's special
New flooringClean modern look
- 16 days |
- 416 |
- 18 |
Zillow last checked: 8 hours ago
Listing updated: December 08, 2025 at 12:26pm
Listed by:
HESTON GLEN CHERRY,
UTAH LUXURY HOMES
Source: WCBR,MLS#: 25-266956
Tour with a local agent
Facts & features
Interior
Bedrooms & bathrooms
- Bedrooms: 4
- Bathrooms: 4
Primary bedroom
- Level: Second
Bedroom 2
- Level: Second
Bedroom 3
- Level: Second
Bedroom 4
- Level: Basement
Bathroom
- Level: Second
Bathroom
- Level: Second
Bathroom
- Level: Main
Heating
- Natural Gas
Cooling
- Central Air
Interior area
- Total structure area: 1,868
- Total interior livable area: 1,868 sqft
- Finished area above ground: 551
Property
Parking
- Total spaces: 1
- Parking features: Attached
- Attached garage spaces: 1
Features
- Stories: 2
- Has private pool: Yes
- Pool features: Outdoor Pool
- Spa features: Heated
Lot
- Size: 871.2 Square Feet
- Features: Curbs & Gutters, Level
Details
- Parcel number: WBVT119
- Zoning description: Residential
Construction
Type & style
- Home type: Townhouse
- Property subtype: Townhouse
Materials
- Rock, Stucco
- Foundation: Slab
- Roof: Tile
Condition
- Built & Standing
- Year built: 2009
Utilities & green energy
- Water: Culinary
- Utilities for property: Electricity Connected, Natural Gas Connected
Community & HOA
Community
- Features: Sidewalks
- Subdivision: BLUFF VIEW TOWNHOMES
HOA
- Has HOA: Yes
- Services included: Common Area Maintenance, Roof, Exterior Bldg Maint, Clubhouse
- HOA fee: $135 monthly
Location
- Region: Washington
Financial & listing details
- Price per square foot: $187/sqft
- Tax assessed value: $332,500
- Annual tax amount: $1,179
- Date on market: 11/24/2025
- Cumulative days on market: 18 days
- Listing terms: FHA,Conventional,Cash,1031 Exchange
- Inclusions: Wired for Cable, Window, Double Pane, Walk-in Closet(s), Patio, Uncovered, Oven/Range, Freestnd, Outdoor Lighting, Microwave, Landscaped, Full, Disposal, Dishwasher, Ceiling Fan(s)
- Electric utility on property: Yes
- Road surface type: Paved
Estimated market value
$348,000
$331,000 - $365,000
$2,693/mo
Price history
Price history
| Date | Event | Price |
|---|---|---|
| 12/8/2025 | Price change | $349,900-2.8%$187/sqft |
Source: WCBR #25-266956 Report a problem | ||
| 11/24/2025 | Listed for sale | $359,900-4%$193/sqft |
Source: WCBR #25-266956 Report a problem | ||
| 12/18/2024 | Listing removed | $1,895$1/sqft |
Source: Zillow Rentals Report a problem | ||
| 12/4/2024 | Listed for rent | $1,895+11.8%$1/sqft |
Source: Zillow Rentals Report a problem | ||
| 5/17/2024 | Sold | -- |
Source: WCBR #419001_23-246347 Report a problem | ||
Public tax history
Public tax history
| Year | Property taxes | Tax assessment |
|---|---|---|
| 2024 | $1,240 -3.4% | $182,875 -5% |
| 2023 | $1,283 -9.1% | $192,500 -3.4% |
| 2022 | $1,412 +15.9% | $199,375 +41.7% |
Find assessor info on the county website
BuyAbility℠ payment
Est. payment
$2,078/mo
Principal & interest
$1699
HOA Fees
$135
Other costs
$245
Climate risks
Neighborhood: 84780
Nearby schools
GreatSchools rating
- 6/10Washington SchoolGrades: PK-5Distance: 0.6 mi
- 7/10Pine View Middle SchoolGrades: 8-9Distance: 3.1 mi
- 6/10Pine View High SchoolGrades: 10-12Distance: 2.2 mi
Schools provided by the listing agent
- Elementary: Washington Elementary
- Middle: Pine View Middle
- High: Pine View High
Source: WCBR. This data may not be complete. We recommend contacting the local school district to confirm school assignments for this home.
- Loading
- Loading
