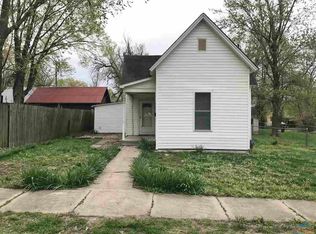Sold
Price Unknown
1000 E 9th St, Sedalia, MO 65301
3beds
960sqft
Single Family Residence
Built in 1956
5,998.21 Square Feet Lot
$127,700 Zestimate®
$--/sqft
$1,244 Estimated rent
Home value
$127,700
Estimated sales range
Not available
$1,244/mo
Zestimate® history
Loading...
Owner options
Explore your selling options
What's special
Super cute ranch home on a convenient location. Large living room with ceiling fan, hardwood floors and passthrough window to kitchen. Nice eat in Kitchen with all appliances including gas oven/range, refrigerator, built in dishwasher and microwave. Main bedroom with hardwood floors, ceiling fan and double mirrored closet. Second bedroom also with hardwood floors. Pristine bathroom with tub/shower and linen closet. Extra large third bedroom/bonus room. Washer and dryer included. Nice fenced backyard with storage shed. Located a few blocks away from grocery store, restaurants and with easy access to 50 Hwy. HVAC System does not work and needs to be replaced.
Zillow last checked: 8 hours ago
Listing updated: October 18, 2024 at 04:03pm
Listed by:
Rafaela Pohl 660-620-0237,
TheHomesTour.com and TheCommercialTour.com and TheLandTour.com 660-827-4435
Bought with:
Nicole Perry, 2021004214
Premier Realty Group
Source: WCAR MO,MLS#: 98471
Facts & features
Interior
Bedrooms & bathrooms
- Bedrooms: 3
- Bathrooms: 1
- Full bathrooms: 1
Primary bedroom
- Description: Hardwoor Floors, Double Mirrored Closets
- Level: Main
- Area: 116.55
- Dimensions: 11.1 x 10.5
Bedroom 2
- Description: Hardwood Floors
- Level: Main
- Area: 91.52
- Dimensions: 10.4 x 8.8
Bedroom 3
- Level: Main
- Area: 166.47
- Dimensions: 17.9 x 9.3
Kitchen
- Description: Oven/Range, Microwave, Dishwasher, Refrigerator
- Features: Cabinets Wood
Living room
- Description: Ceiling Fan, Hardwood Floors Pass Through
- Level: Main
- Area: 196
- Dimensions: 17.5 x 11.2
Appliances
- Included: Dishwasher, Gas Oven/Range, Microwave, Refrigerator, Vented Exhaust Fan, Dryer, Washer, Gas Water Heater
- Laundry: Main Level
Features
- Flooring: Carpet, Vinyl, Wood
- Windows: Screens, Some, Storm Window(s), Vinyl, Wood Frames, Drapes/Curtains/Rods: All Stay
- Basement: Crawl Space
- Has fireplace: No
Interior area
- Total structure area: 960
- Total interior livable area: 960 sqft
- Finished area above ground: 960
Property
Parking
- Parking features: No Garage
Features
- Patio & porch: Deck, Porch
- Exterior features: Mailbox
- Fencing: Back Yard,Chain Link
Lot
- Size: 5,998 sqft
- Dimensions: 50 x 120
Details
- Parcel number: 152003421006000
Construction
Type & style
- Home type: SingleFamily
- Architectural style: Ranch
- Property subtype: Single Family Residence
Materials
- Metal Siding
- Roof: Composition
Condition
- New construction: No
- Year built: 1956
Utilities & green energy
- Electric: 220 Volts
- Gas: City Gas
- Sewer: Public Sewer
- Water: Public
Green energy
- Energy efficient items: Ceiling Fans
Community & neighborhood
Location
- Region: Sedalia
- Subdivision: See S, T, R
Other
Other facts
- Road surface type: Asphalt
Price history
| Date | Event | Price |
|---|---|---|
| 10/18/2024 | Sold | -- |
Source: | ||
| 9/5/2024 | Contingent | $115,000$120/sqft |
Source: | ||
| 9/5/2024 | Pending sale | $115,000$120/sqft |
Source: | ||
| 8/24/2024 | Listed for sale | $115,000$120/sqft |
Source: | ||
Public tax history
| Year | Property taxes | Tax assessment |
|---|---|---|
| 2024 | $529 +0.6% | $8,560 |
| 2023 | $526 +1.8% | $8,560 +1.8% |
| 2022 | $517 +1% | $8,410 |
Find assessor info on the county website
Neighborhood: 65301
Nearby schools
GreatSchools rating
- 6/10Washington Elementary SchoolGrades: K-4Distance: 0.2 mi
- 6/10Smith Cotton Junior High SchoolGrades: 6-8Distance: 0.5 mi
- 5/10Smith-Cotton High SchoolGrades: 9-12Distance: 3.1 mi
Schools provided by the listing agent
- District: Sedalia Middle,Smith Cotton High
Source: WCAR MO. This data may not be complete. We recommend contacting the local school district to confirm school assignments for this home.
