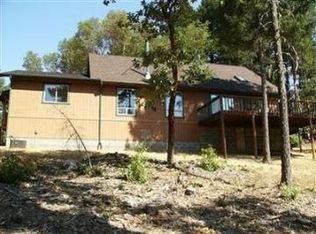Tucked away in the hills sits a beautiful backdrop for this home on 6.01 acres atop a knoll. Peekaboo views and an enviable peace and quiet surround this four bedroom/2.5 bath one level home. Once you step inside this 2072 sq/ft retreat, you'll find engineered hardwood floors, custom tile counter tops and many amenities that make this home one of a kind. The huge pantry will allow for plenty of storage space. Large master bedroom will take your breath away with a completely remodeled custom bathroom and you will get lost in the HUGE master walk in closet. With perfect space for an office, large mudroom/ laundry room and Metal roof there is so much this home has to offer you must see for yourself.
This property is off market, which means it's not currently listed for sale or rent on Zillow. This may be different from what's available on other websites or public sources.
