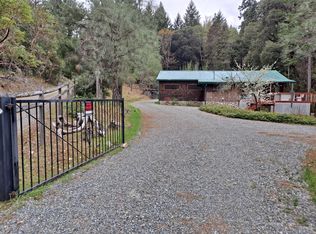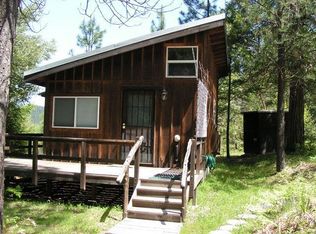Secluded, Spectacular Redwood Home and matching Redwood Shop on 30.62 acres, a mountain paradise. You arrive at this paradise at a custom designed gate and drive over a half mile on your private secluded road to the stunning home with 3 beautiful bedrooms, 2 baths and 1,960 square foot Contemporary Chalet Style Home. The home is in superb condition with an exceptional warm and charming interior, vaulted ceiling, and great outside views. A large deck with a hot tub and brick patio back pourch
This property is off market, which means it's not currently listed for sale or rent on Zillow. This may be different from what's available on other websites or public sources.


