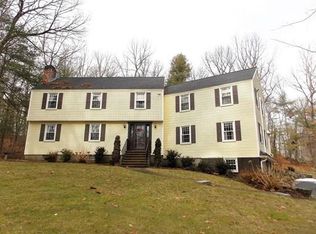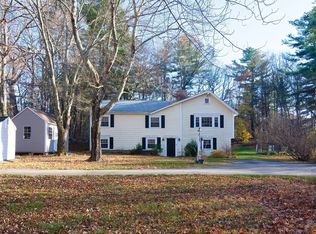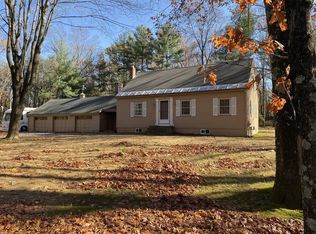Sold for $710,000
$710,000
1000 Concord Rd, Marlborough, MA 01752
3beds
2,454sqft
Single Family Residence
Built in 1980
1.48 Acres Lot
$730,100 Zestimate®
$289/sqft
$3,837 Estimated rent
Home value
$730,100
$672,000 - $796,000
$3,837/mo
Zestimate® history
Loading...
Owner options
Explore your selling options
What's special
Welcome to your dream home situated in the highly sought after town of Marlborough! Tucked back from the road on just about 1.5 acres, this stunning ranch is awaiting new owners. Upon ascending to the main level you will be greeted by a sun drenched living room featuring a cozy fireplace & gleaming hardwood flooring. Enjoy cooking in the eat in kitchen offering upgraded countertops & cabinets, a brick accent wall & easy access to the covered porch – a great spot to have your morning coffee or unwind after a long day! A formal dining room is the perfect setting for hosting guests. Down the hall is a full bath & 3 generously sized bedrooms, w/ the primary bedroom featuring its own full bath & dual closets! The lower level has even more space w/ an inviting family room, equipped w/ plush wall-to-wall carpeting & a wet bar! With 2 garage spaces, ample storage, and proximity to local amenities including a golf course, highway access, shopping, restaurants & more, this home truly has it all
Zillow last checked: 8 hours ago
Listing updated: September 04, 2024 at 11:41am
Listed by:
Katherine Perrine 603-548-6545,
Lamacchia Realty, Inc. 508-290-0303
Bought with:
Nancy Buckley
Coldwell Banker Realty - Hingham
Source: MLS PIN,MLS#: 73271228
Facts & features
Interior
Bedrooms & bathrooms
- Bedrooms: 3
- Bathrooms: 2
- Full bathrooms: 2
Primary bedroom
- Features: Bathroom - Full, Closet, Flooring - Wall to Wall Carpet, Cable Hookup
- Level: First
- Area: 224
- Dimensions: 16 x 14
Bedroom 2
- Features: Closet, Flooring - Wall to Wall Carpet, Cable Hookup
- Level: First
- Area: 182
- Dimensions: 13 x 14
Bedroom 3
- Features: Closet, Flooring - Wall to Wall Carpet, Cable Hookup
- Level: First
- Area: 140
- Dimensions: 14 x 10
Primary bathroom
- Features: Yes
Bathroom 1
- Features: Bathroom - Full, Bathroom - With Tub & Shower, Flooring - Stone/Ceramic Tile, Countertops - Stone/Granite/Solid
- Level: First
- Area: 40
- Dimensions: 8 x 5
Bathroom 2
- Features: Bathroom - Full, Bathroom - With Tub & Shower, Flooring - Stone/Ceramic Tile, Countertops - Stone/Granite/Solid
- Level: First
- Area: 72
- Dimensions: 8 x 9
Dining room
- Features: Flooring - Hardwood, Recessed Lighting
- Level: First
- Area: 168
- Dimensions: 12 x 14
Family room
- Features: Closet, Closet/Cabinets - Custom Built, Flooring - Stone/Ceramic Tile, Flooring - Wall to Wall Carpet, Wet Bar, Cable Hookup, Exterior Access, Recessed Lighting
- Level: Basement
- Area: 840
- Dimensions: 35 x 24
Kitchen
- Features: Countertops - Stone/Granite/Solid, Countertops - Upgraded, Cabinets - Upgraded, Deck - Exterior, Exterior Access, Open Floorplan, Recessed Lighting, Stainless Steel Appliances
- Level: First
- Area: 285
- Dimensions: 19 x 15
Living room
- Features: Closet, Flooring - Hardwood, Cable Hookup, Exterior Access
- Level: First
- Area: 238
- Dimensions: 17 x 14
Heating
- Radiant, Heat Pump, Electric, Ductless
Cooling
- Heat Pump, Ductless
Appliances
- Included: Electric Water Heater, Water Heater, Range, Dishwasher, Microwave, Refrigerator, Washer, Dryer
- Laundry: Flooring - Stone/Ceramic Tile, Electric Dryer Hookup, Washer Hookup, In Basement
Features
- Flooring: Tile, Carpet, Hardwood
- Doors: Insulated Doors, Storm Door(s)
- Windows: Insulated Windows, Storm Window(s), Screens
- Basement: Finished,Interior Entry
- Number of fireplaces: 1
- Fireplace features: Living Room
Interior area
- Total structure area: 2,454
- Total interior livable area: 2,454 sqft
Property
Parking
- Total spaces: 8
- Parking features: Under, Garage Door Opener, Garage Faces Side, Paved Drive, Paved
- Attached garage spaces: 2
- Uncovered spaces: 6
Features
- Patio & porch: Porch - Enclosed, Screened, Deck
- Exterior features: Porch - Enclosed, Porch - Screened, Deck, Rain Gutters, Screens
Lot
- Size: 1.48 Acres
- Features: Wooded
Details
- Foundation area: 0
- Parcel number: M:010 B:032A L:000,607975
- Zoning: R
Construction
Type & style
- Home type: SingleFamily
- Architectural style: Raised Ranch
- Property subtype: Single Family Residence
Materials
- Frame, Conventional (2x4-2x6)
- Foundation: Concrete Perimeter
- Roof: Shingle
Condition
- Year built: 1980
Utilities & green energy
- Electric: Circuit Breakers, 200+ Amp Service
- Sewer: Private Sewer
- Water: Public
- Utilities for property: for Electric Range, for Electric Dryer, Washer Hookup
Green energy
- Energy efficient items: Thermostat
- Energy generation: Solar
Community & neighborhood
Security
- Security features: Security System
Community
- Community features: Public Transportation, Shopping, Golf, Medical Facility, Highway Access, House of Worship, Public School
Location
- Region: Marlborough
Other
Other facts
- Road surface type: Paved
Price history
| Date | Event | Price |
|---|---|---|
| 9/4/2024 | Sold | $710,000+1.6%$289/sqft |
Source: MLS PIN #73271228 Report a problem | ||
| 7/30/2024 | Listed for sale | $699,000+2.4%$285/sqft |
Source: MLS PIN #73271228 Report a problem | ||
| 5/19/2023 | Sold | $682,600+5%$278/sqft |
Source: MLS PIN #73095440 Report a problem | ||
| 4/9/2023 | Contingent | $650,000$265/sqft |
Source: MLS PIN #73095440 Report a problem | ||
| 4/5/2023 | Listed for sale | $650,000+71.1%$265/sqft |
Source: MLS PIN #73095440 Report a problem | ||
Public tax history
| Year | Property taxes | Tax assessment |
|---|---|---|
| 2025 | $5,688 +2.2% | $576,900 +6.1% |
| 2024 | $5,566 -2.7% | $543,600 +9.7% |
| 2023 | $5,720 +2.7% | $495,700 +16.8% |
Find assessor info on the county website
Neighborhood: Concord Road West
Nearby schools
GreatSchools rating
- 5/10Charles Jaworek SchoolGrades: K-5Distance: 1.9 mi
- 5/101 Lt Charles W. Whitcomb SchoolGrades: 6-8Distance: 2.8 mi
- 4/10Marlborough High SchoolGrades: 9-12Distance: 2.6 mi
Schools provided by the listing agent
- Elementary: Jaworek
- Middle: 1lt. Charles W
- High: Marlborough
Source: MLS PIN. This data may not be complete. We recommend contacting the local school district to confirm school assignments for this home.
Get a cash offer in 3 minutes
Find out how much your home could sell for in as little as 3 minutes with a no-obligation cash offer.
Estimated market value$730,100
Get a cash offer in 3 minutes
Find out how much your home could sell for in as little as 3 minutes with a no-obligation cash offer.
Estimated market value
$730,100


