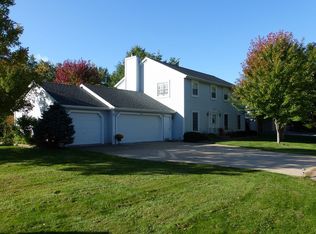Closed
$360,000
1000 COLONIAL STREET, Marshfield, WI 54449
4beds
3,216sqft
Single Family Residence
Built in 1991
0.34 Acres Lot
$377,500 Zestimate®
$112/sqft
$2,328 Estimated rent
Home value
$377,500
Estimated sales range
Not available
$2,328/mo
Zestimate® history
Loading...
Owner options
Explore your selling options
What's special
Welcome to this stunning colonial-style home, ideally situated within the desirable North Hills community. With 3,216 square feet of wonderfully designed living space, this property offers the perfect blend of elegance and functionality, making it ideal for a growing family or professionals seeking proximity to local amenities. The home features a spacious layout with four bedrooms including a large master bedroom with walk-in closet and master bathroom with walk-in shower, and dedicated office space, providing ample room for both living and entertaining. Hardwood floors extend throughout the home, adding warmth and charm to each space. The heart of the home is the modern kitchen featuring quartz countertops, new appliances, a center island, and plenty of cupboard space. Adjacent to the family room, you'll find a breakfast room with loads of natural light overlooking the backyard, perfect for morning coffee or a day of reading.,You can enjoy cozy evenings in the family room, centered around a classic fireplace and built in bookshelves, or host gatherings in the adjoining sunroom that boasts abundant natural light and provides an ideal space to enjoy the sun on winter days. Formal dining and living areas enhance your entertaining possibilities. The finished basement offers a versatile space, perfect for a game room, media center, or any entertainment needs you may have. Modern conveniences like central vacuum and main floor laundry facilities ensure ease and efficiency in everyday living. Outside, the fenced yard is a gardener?s paradise, featuring a pergola and a variety of perennial flowers that offer year-round color and privacy, while a three-car garage provides substantial storage and parking space. Situated on a pristine corner lot, the property is strategically located near hospitals and schools, ensuring that all your essential needs are within easy reach. This property has so much to offer and is ready to be home for the right buyer. If you're interested in learning more about this fantastic property, please call for your private showing.
Zillow last checked: 8 hours ago
Listing updated: May 06, 2025 at 02:12am
Listed by:
THE MCMANUS GROUP bobandkaramcmanus@gmail.com,
eXp Realty, LLC
Bought with:
Brock & Decker Real Estate
Source: WIREX MLS,MLS#: 22500417 Originating MLS: Central WI Board of REALTORS
Originating MLS: Central WI Board of REALTORS
Facts & features
Interior
Bedrooms & bathrooms
- Bedrooms: 4
- Bathrooms: 3
- Full bathrooms: 2
- 1/2 bathrooms: 1
Primary bedroom
- Level: Upper
- Area: 192
- Dimensions: 16 x 12
Bedroom 2
- Level: Upper
- Area: 144
- Dimensions: 12 x 12
Bedroom 3
- Level: Upper
- Area: 120
- Dimensions: 12 x 10
Bedroom 4
- Level: Upper
- Area: 120
- Dimensions: 12 x 10
Bathroom
- Features: Master Bedroom Bath, Whirlpool
Dining room
- Level: Main
- Area: 143
- Dimensions: 13 x 11
Family room
- Level: Main
- Area: 255
- Dimensions: 17 x 15
Kitchen
- Level: Main
- Area: 169
- Dimensions: 13 x 13
Living room
- Level: Main
- Area: 273
- Dimensions: 21 x 13
Heating
- Natural Gas, Forced Air
Cooling
- Central Air
Appliances
- Included: Refrigerator, Range/Oven, Dishwasher, Microwave, Washer, Dryer, Water Softener
Features
- Central Vacuum, Ceiling Fan(s), Walk-In Closet(s), High Speed Internet
- Flooring: Wood
- Basement: Partially Finished,Concrete
Interior area
- Total structure area: 3,216
- Total interior livable area: 3,216 sqft
- Finished area above ground: 2,716
- Finished area below ground: 500
Property
Parking
- Total spaces: 3
- Parking features: 3 Car, Attached, Garage Door Opener
- Attached garage spaces: 3
Features
- Levels: Two
- Stories: 2
- Patio & porch: Patio
- Has spa: Yes
- Spa features: Bath
- Fencing: Fenced Yard
Lot
- Size: 0.34 Acres
- Dimensions: 114 x 132
Details
- Parcel number: 3306174
- Zoning: Residential
- Special conditions: Arms Length
Construction
Type & style
- Home type: SingleFamily
- Architectural style: Colonial
- Property subtype: Single Family Residence
Materials
- Vinyl Siding
- Roof: Shingle
Condition
- 21+ Years
- New construction: No
- Year built: 1991
Utilities & green energy
- Sewer: Public Sewer
- Water: Public
Community & neighborhood
Security
- Security features: Smoke Detector(s)
Location
- Region: Marshfield
- Subdivision: North Hills
- Municipality: Marshfield
Other
Other facts
- Listing terms: Arms Length Sale
Price history
| Date | Event | Price |
|---|---|---|
| 5/6/2025 | Sold | $360,000-7.6%$112/sqft |
Source: | ||
| 4/4/2025 | Contingent | $389,500$121/sqft |
Source: | ||
| 2/28/2025 | Price change | $389,500-1.6%$121/sqft |
Source: | ||
| 2/7/2025 | Listed for sale | $395,900-1%$123/sqft |
Source: | ||
| 12/11/2024 | Listing removed | $399,900$124/sqft |
Source: | ||
Public tax history
Tax history is unavailable.
Neighborhood: 54449
Nearby schools
GreatSchools rating
- 7/10Grant Elementary SchoolGrades: PK-6Distance: 0.7 mi
- 5/10Marshfield Middle SchoolGrades: 7-8Distance: 2 mi
- 6/10Marshfield High SchoolGrades: 9-12Distance: 1.8 mi
Schools provided by the listing agent
- Middle: Marshfield
- High: Marshfield
- District: Marshfield
Source: WIREX MLS. This data may not be complete. We recommend contacting the local school district to confirm school assignments for this home.
Get pre-qualified for a loan
At Zillow Home Loans, we can pre-qualify you in as little as 5 minutes with no impact to your credit score.An equal housing lender. NMLS #10287.
