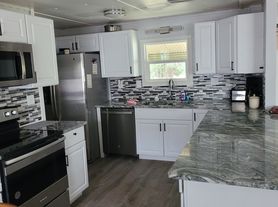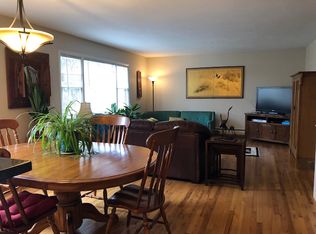*ACCEPTING SHOWINGS*
Charming mid-century ranch in the heart of Longmont & historic Kiteley neighborhood. 2BR/2BA + Finished Basement. Live just six blocks from Main Street located on a tree-lined corner lot with access to both green & urban spaces,
This house offers:
-2 bedrooms, 1 full bathroom on the main level
-Finished basement with full bathroom & two non-conforming rooms
-New carpet perfect for a home office, den, game room or additional space
-Hardwood floors and lots of natural light
-In-unit washer & dryer
-Central AC & heat
-Fireplace not functional/aesthetic only
-Spacious 2 car detached garage offers plenty of room for parking and storage
-Freshly painted interior
-Great Location minutes from shopping, restaurants, and downtown for an easy commute. Walkable to local parks and trails.
Rental Terms:
Rent: $2,600/month
Security deposit: $2,600
First month's rent and one month's rent for a security deposit due at lease signing. 1 well-behaved, non-destructive dog can be considered with additional security deposit fee of $400, no cats allowed.
6 month or more lease preferred. We'd like to start with 6 months in hopes of finding a long term fit.
The entire property is non-smoking, including marijuana. No cannabis growing.
Tenant responsible for utilities (water/sewer, heat, electric, internet, trash) .
NextLight high speed internet service available upon request
Tenant responsible for lawn care, snow removal and general yard upkeep. Mower provided.
Application: Credit check, income verification, 2+ rental (or professional, if rental not avail) references & rental insurance required.
There is a Zillow charge for an online credit and background check. If you decide to apply, and aren't pre-screened on Zillow, applicant pays non-refundable $45 credit/background check & eviction screening.
House for rent
Accepts Zillow applications
$2,600/mo
1000 Collyer St, Longmont, CO 80501
2beds
2,080sqft
Price may not include required fees and charges.
Single family residence
Available now
Small dogs OK
Central air
In unit laundry
Detached parking
Forced air
What's special
Corner lotIn-unit washer and dryerLots of natural lightCentral ac and heatHardwood floorsFreshly painted interior
- 87 days |
- -- |
- -- |
Travel times
Facts & features
Interior
Bedrooms & bathrooms
- Bedrooms: 2
- Bathrooms: 2
- Full bathrooms: 2
Heating
- Forced Air
Cooling
- Central Air
Appliances
- Included: Dishwasher, Dryer, Freezer, Microwave, Oven, Refrigerator, Washer
- Laundry: In Unit
Features
- Flooring: Carpet, Hardwood
Interior area
- Total interior livable area: 2,080 sqft
Property
Parking
- Parking features: Detached
- Details: Contact manager
Features
- Exterior features: Electricity not included in rent, Garbage not included in rent, Heating not included in rent, Heating system: Forced Air, Internet not included in rent, Lawn, Sewage not included in rent, Water not included in rent
Details
- Parcel number: 120534417009
Construction
Type & style
- Home type: SingleFamily
- Property subtype: Single Family Residence
Community & HOA
Location
- Region: Longmont
Financial & listing details
- Lease term: 1 Year
Price history
| Date | Event | Price |
|---|---|---|
| 7/22/2025 | Listed for rent | $2,600$1/sqft |
Source: Zillow Rentals | ||
| 6/12/2025 | Sold | $515,000-6%$248/sqft |
Source: | ||
| 5/14/2025 | Pending sale | $548,000$263/sqft |
Source: | ||
| 5/14/2025 | Listed for sale | $548,000$263/sqft |
Source: | ||
| 4/25/2025 | Pending sale | $548,000$263/sqft |
Source: | ||

