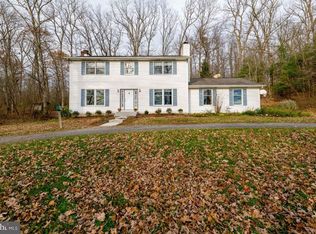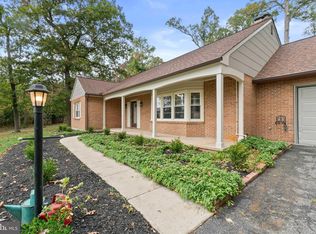Sold for $245,002 on 09/18/24
Street View
$245,002
1000 Cold Bottom Rd, Sparks Glencoe, MD 21152
6beds
6,252sqft
Single Family Residence
Built in 1990
3 Acres Lot
$1,199,400 Zestimate®
$39/sqft
$7,000 Estimated rent
Home value
$1,199,400
$948,000 - $1.48M
$7,000/mo
Zestimate® history
Loading...
Owner options
Explore your selling options
What's special
Extraordinary custom built country retreat with super convenient access to both Hunt Valley and in town locations. Hereford Zone schools. Very private lot and location. Home constructed with the finest craftsmanship and attention to detail. Outdoor living spaces at their best. Spend evenings with family and friends relaxing on the expansive front porch. True southern charm. Incredible two story great room with Butler stone fireplace and exposed beam ceiling just off the kitchen. A true family room where family and friends will gather. Lodge like living from the joys of your own home. Perfect for entertaining. Expansive 1st floor master suite with adjoining sitting room. Wood burning fireplace and deep window seat make for the perfect den or library for one to curl up with a good book. Two story dramatic foyer leads upstairs to four full sized bedrooms. Second floor multi-purpose space with kitchen make for great in-law suite or a separate private area for visiting guests or multi-generational living. Connecting through the upstairs porch comes to the garage workspace addition. Outfitted with 3 offices as well as a conference room and bath, this multi purpose area could fill many needs- a work from home business, individual homework stations, or hobby rooms. Multiple car climate controlled garage spaces. Set on over 3 private acres, enjoy being surrounded by nature and beauty on a daily basis. This is the perfect space to relax and call home.
Zillow last checked: 8 hours ago
Source: BHHS Homesale Realty,MLS#: MDBC2040336
Facts & features
Interior
Bedrooms & bathrooms
- Bedrooms: 6
- Bathrooms: 5
- Full bathrooms: 4
- 1/2 bathrooms: 1
Heating
- Other, Oil
Cooling
- Central Air
Appliances
- Included: Microwave, Oven, Trash Compactor, Washer
Features
- Flooring: Hardwood, Tile
Interior area
- Total structure area: 6,252
- Total interior livable area: 6,252 sqft
Property
Lot
- Size: 3 Acres
Details
- Parcel number: 052100005490
Construction
Type & style
- Home type: SingleFamily
- Property subtype: Single Family Residence
Materials
- Roof: Other
Condition
- Year built: 1990
Community & neighborhood
Location
- Region: Sparks Glencoe
Price history
| Date | Event | Price |
|---|---|---|
| 9/18/2024 | Sold | $245,002-76.6%$39/sqft |
Source: Public Record | ||
| 11/30/2022 | Sold | $1,049,000$168/sqft |
Source: | ||
| 10/15/2022 | Contingent | $1,049,000$168/sqft |
Source: | ||
| 9/8/2022 | Price change | $1,049,000-8.7%$168/sqft |
Source: | ||
| 6/22/2022 | Listed for sale | $1,149,000$184/sqft |
Source: | ||
Public tax history
| Year | Property taxes | Tax assessment |
|---|---|---|
| 2025 | $15,764 +7.8% | $1,295,700 +7.3% |
| 2024 | $14,629 +7.9% | $1,207,000 +7.9% |
| 2023 | $13,554 +8.6% | $1,118,300 +8.6% |
Find assessor info on the county website
Neighborhood: 21152
Nearby schools
GreatSchools rating
- 10/10Sparks Elementary SchoolGrades: K-5Distance: 2 mi
- 9/10Hereford Middle SchoolGrades: 6-8Distance: 1.5 mi
- 10/10Hereford High SchoolGrades: 9-12Distance: 2.6 mi

Get pre-qualified for a loan
At Zillow Home Loans, we can pre-qualify you in as little as 5 minutes with no impact to your credit score.An equal housing lender. NMLS #10287.
Sell for more on Zillow
Get a free Zillow Showcase℠ listing and you could sell for .
$1,199,400
2% more+ $23,988
With Zillow Showcase(estimated)
$1,223,388
